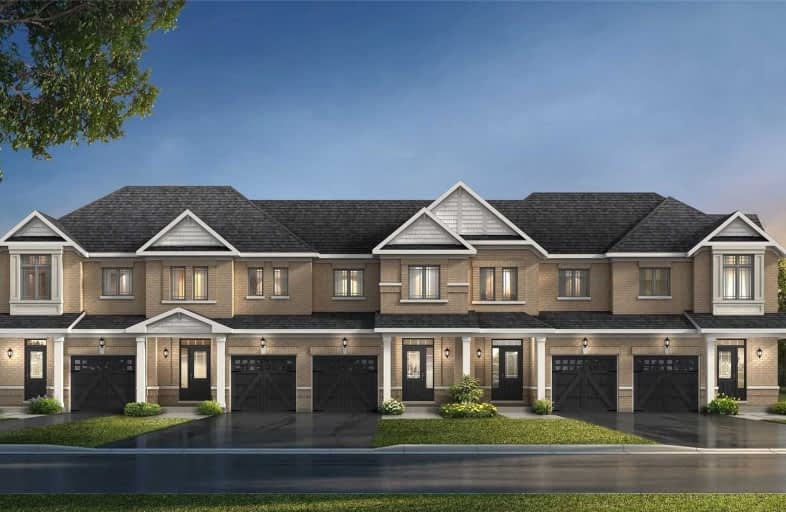
Tecumseth South Central Public School
Elementary: Public
5.06 km
St James Separate School
Elementary: Catholic
2.96 km
Tottenham Public School
Elementary: Public
1.70 km
Father F X O'Reilly School
Elementary: Catholic
2.50 km
Tecumseth Beeton Elementary School
Elementary: Public
8.34 km
Palgrave Public School
Elementary: Public
7.16 km
Alliston Campus
Secondary: Public
16.33 km
St Thomas Aquinas Catholic Secondary School
Secondary: Catholic
2.81 km
Robert F Hall Catholic Secondary School
Secondary: Catholic
15.61 km
Humberview Secondary School
Secondary: Public
15.09 km
St. Michael Catholic Secondary School
Secondary: Catholic
14.02 km
Banting Memorial District High School
Secondary: Public
16.41 km



