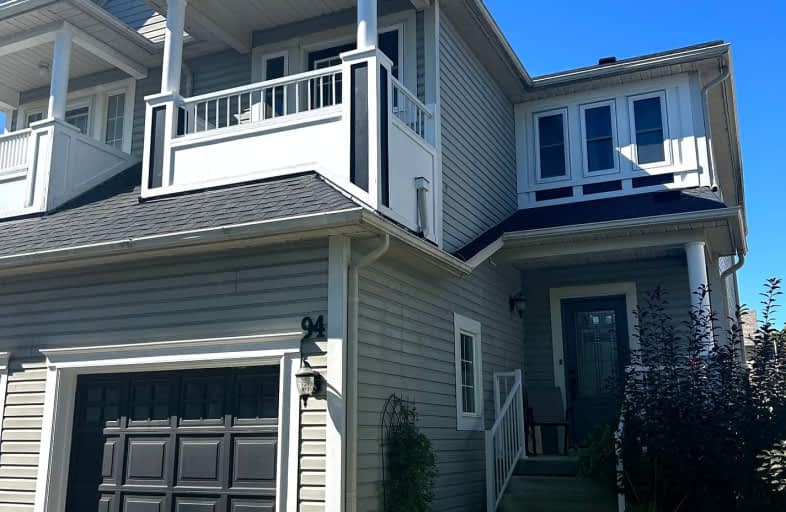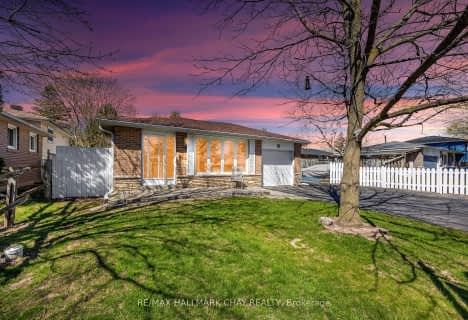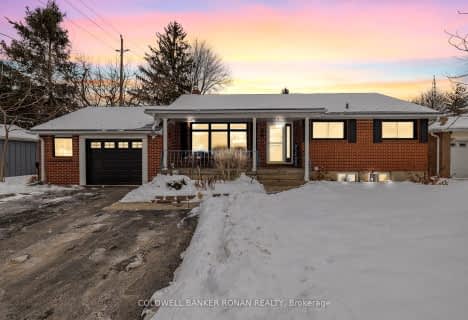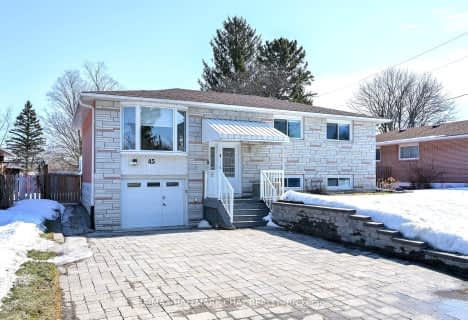Somewhat Walkable
- Some errands can be accomplished on foot.
Somewhat Bikeable
- Most errands require a car.

Tecumseth South Central Public School
Elementary: PublicSt James Separate School
Elementary: CatholicMonsignor J E Ronan Catholic School
Elementary: CatholicTottenham Public School
Elementary: PublicFather F X O'Reilly School
Elementary: CatholicTecumseth Beeton Elementary School
Elementary: PublicAlliston Campus
Secondary: PublicSt Thomas Aquinas Catholic Secondary School
Secondary: CatholicRobert F Hall Catholic Secondary School
Secondary: CatholicHumberview Secondary School
Secondary: PublicSt. Michael Catholic Secondary School
Secondary: CatholicBanting Memorial District High School
Secondary: Public-
Alliston Soccer Fields
New Tecumseth ON 13.4km -
Forks of the Credit Provincial Park
McLaren Rd (Charleston Sideroad), Caledon ON L7K 2H8 15.03km -
Dicks Dam Park
Caledon ON 17.05km
-
BMO Bank of Montreal
2 Victoria St W (Church St N), Alliston ON L9R 1S8 15.09km -
TD Bank Financial Group
28 Queen St N, Bolton ON L7E 1B9 17.17km -
TD Canada Trust ATM
463 Holland St W, Bradford ON L3Z 0C1 19.05km
- 2 bath
- 3 bed
- 1100 sqft
38 Lionel Stone Avenue East, New Tecumseth, Ontario • L0G 1A0 • Tottenham












