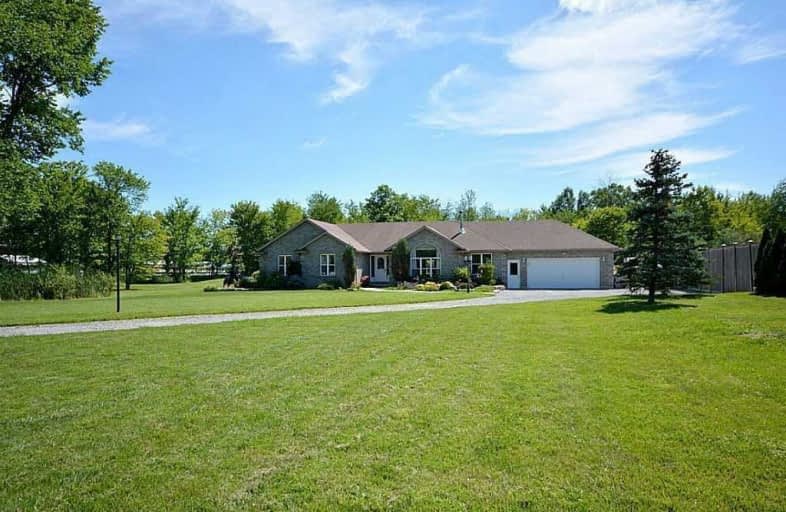Sold on Apr 08, 2019
Note: Property is not currently for sale or for rent.

-
Type: Detached
-
Style: Bungalow
-
Size: 1500 sqft
-
Lot Size: 200 x 435.6 Feet
-
Age: 16-30 years
-
Taxes: $5,000 per year
-
Days on Site: 16 Days
-
Added: Mar 23, 2019 (2 weeks on market)
-
Updated:
-
Last Checked: 2 months ago
-
MLS®#: X4391574
-
Listed By: Re/max escarpment realty inc., brokerage
Large Welcoming Foyer With Vaulted Ceilings Opens Into The Family Room With Custom Stone Fireplace. Open To The Kitchen With All New Appliances Including A Gas Stove & Gleaming Granite Countertops, And A Nice Sized Dining Area W/ New Hardwood Floors Throughout The Home. (Except Master) The Master Bedroom W/ Ensuite And Huge Walk-In Closet Overlooks The Gorgeous Property & Forest Beyond. The Comfy Cozy Basement Has Been Partly Finished W/ A Large Rec Room. Rsa
Extras
Exclusions: Fridge And Freezer In Garage
Property Details
Facts for 11728 Beck Road, Niagara Falls
Status
Days on Market: 16
Last Status: Sold
Sold Date: Apr 08, 2019
Closed Date: Jul 15, 2019
Expiry Date: Jul 03, 2019
Sold Price: $762,000
Unavailable Date: Apr 08, 2019
Input Date: Mar 23, 2019
Property
Status: Sale
Property Type: Detached
Style: Bungalow
Size (sq ft): 1500
Age: 16-30
Area: Niagara Falls
Availability Date: Flexible
Inside
Bedrooms: 3
Bathrooms: 3
Kitchens: 1
Rooms: 7
Den/Family Room: Yes
Air Conditioning: Central Air
Fireplace: Yes
Washrooms: 3
Building
Basement: Part Fin
Heat Type: Forced Air
Heat Source: Propane
Exterior: Brick
Water Supply: Other
Special Designation: Unknown
Other Structures: Workshop
Parking
Driveway: Pvt Double
Garage Spaces: 2
Garage Type: Attached
Covered Parking Spaces: 3
Fees
Tax Year: 2019
Tax Legal Description: Pt Lt9 Con5 Willoughby Asin Ro676861 Niagara Falls
Taxes: $5,000
Highlights
Feature: Wooded/Treed
Land
Cross Street: Schisler Road
Municipality District: Niagara Falls
Fronting On: East
Parcel Number: 642590107
Pool: Inground
Sewer: Septic
Lot Depth: 435.6 Feet
Lot Frontage: 200 Feet
Acres: 2-4.99
Additional Media
- Virtual Tour: http://www.venturehomes.ca/trebtour.asp?tourid=53451
Rooms
Room details for 11728 Beck Road, Niagara Falls
| Type | Dimensions | Description |
|---|---|---|
| Foyer Main | 2.68 x 2.81 | |
| Kitchen Main | 1.90 x 2.90 | Eat-In Kitchen |
| Dining Main | 2.56 x 3.70 | |
| Family Main | 4.29 x 4.90 | Fireplace |
| Den Main | 2.98 x 4.20 | |
| Master Main | 4.32 x 4.45 | |
| Br Main | 3.50 x 3.56 | |
| Br Main | 3.56 x 3.59 | |
| Bathroom Main | - | 4 Pc Bath |
| Bathroom Main | - | 4 Pc Bath |
| Utility Bsmt | 7.30 x 10.05 | |
| Rec Bsmt | 4.20 x 6.70 |
| XXXXXXXX | XXX XX, XXXX |
XXXX XXX XXXX |
$XXX,XXX |
| XXX XX, XXXX |
XXXXXX XXX XXXX |
$XXX,XXX |
| XXXXXXXX XXXX | XXX XX, XXXX | $762,000 XXX XXXX |
| XXXXXXXX XXXXXX | XXX XX, XXXX | $759,900 XXX XXXX |

St Joseph Catholic Elementary School
Elementary: CatholicÉÉC Notre-Dame-de-la-Jeunesse-Niagara.F
Elementary: CatholicHeximer Avenue Public School
Elementary: PublicFather Hennepin Catholic Elementary School
Elementary: CatholicSacred Heart Catholic Elementary School
Elementary: CatholicJames Morden Public School
Elementary: PublicRidgeway-Crystal Beach High School
Secondary: PublicWestlane Secondary School
Secondary: PublicStamford Collegiate
Secondary: PublicSaint Michael Catholic High School
Secondary: CatholicSaint Paul Catholic High School
Secondary: CatholicA N Myer Secondary School
Secondary: Public- 2 bath
- 3 bed
- 2000 sqft
13717 Ort Road, Niagara Falls, Ontario • L2E 6S6 • Niagara Falls



