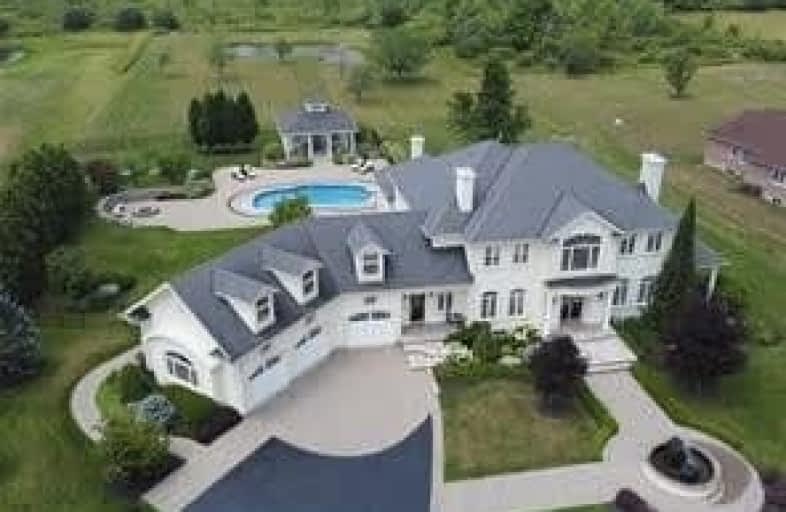Sold on Aug 18, 2021
Note: Property is not currently for sale or for rent.

-
Type: Detached
-
Style: 2-Storey
-
Size: 3500 sqft
-
Lot Size: 200.94 x 609 Feet
-
Age: 6-15 years
-
Taxes: $14,881 per year
-
Days on Site: 30 Days
-
Added: Jul 19, 2021 (4 weeks on market)
-
Updated:
-
Last Checked: 3 months ago
-
MLS®#: X5312528
-
Listed By: Com/choice realty
This Niagara River Retreat, Is A One Of A Kind Custom Designed Home Built W/ No Detail Overlooked. Enjoy Nature & Breakfasting Sunsets In This Picturesque Backyard W/ A Private Pond. Perfect For Relaxation & Hosting, W/ Pool-House, Incl A Covered Patio, A Salt Water Pool, Built In Stone Fireplace & Outdoor Dining Area. Just A Stap Away Is Your Own Private 30Ft Dock On The Water, W/ Access To Lake Erie And Niagara Falls.
Extras
See Offer Instructions. Rsa. See Supplements, Provided By Seller. Irrigation Water Supply From Niagara River.**Interboard Listing: Hamilton - Burlington R. E. Assoc**
Property Details
Facts for 11863 Niagara River Parkway, Niagara Falls
Status
Days on Market: 30
Last Status: Sold
Sold Date: Aug 18, 2021
Closed Date: Nov 08, 2021
Expiry Date: Jan 05, 2022
Sold Price: $3,000,000
Unavailable Date: Aug 18, 2021
Input Date: Jul 19, 2021
Prior LSC: Listing with no contract changes
Property
Status: Sale
Property Type: Detached
Style: 2-Storey
Size (sq ft): 3500
Age: 6-15
Area: Niagara Falls
Availability Date: 30-59 Days
Assessment Amount: $1,202,000
Assessment Year: 2016
Inside
Bedrooms: 3
Bedrooms Plus: 2
Bathrooms: 4
Kitchens: 1
Rooms: 10
Den/Family Room: Yes
Air Conditioning: Central Air
Fireplace: Yes
Laundry Level: Upper
Washrooms: 4
Utilities
Gas: Yes
Building
Basement: Finished
Basement 2: Full
Heat Type: Forced Air
Heat Source: Gas
Exterior: Brick
Exterior: Stone
Water Supply Type: Cistern
Water Supply: Other
Special Designation: Unknown
Parking
Driveway: Pvt Double
Garage Spaces: 3
Garage Type: Detached
Covered Parking Spaces: 6
Total Parking Spaces: 9
Fees
Tax Year: 2021
Tax Legal Description: See Relator Remarks
Taxes: $14,881
Highlights
Feature: Clear View
Feature: Golf
Feature: Hospital
Feature: River/Stream
Land
Cross Street: Main Street
Municipality District: Niagara Falls
Fronting On: West
Parcel Number: 64250129
Pool: Inground
Sewer: Sewers
Lot Depth: 609 Feet
Lot Frontage: 200.94 Feet
Acres: 2-4.99
Additional Media
- Virtual Tour: http://www.venturehomes.ca/trebtour.asp?tourid=60737
Rooms
Room details for 11863 Niagara River Parkway, Niagara Falls
| Type | Dimensions | Description |
|---|---|---|
| Foyer Main | 3.96 x 7.41 | |
| Kitchen Main | 4.75 x 5.94 | B/I Appliances |
| Breakfast Main | 3.29 x 3.29 | |
| Dining Main | 4.75 x 3.96 | |
| Living Main | 6.46 x 4.02 | Fireplace |
| Office Main | 5.85 x 3.99 | Fireplace |
| Great Rm Main | 6.55 x 5.94 | Fireplace |
| Study Main | 3.72 x 5.70 | |
| Bathroom Main | - | 2 Pc Bath |
| Bathroom Bsmt | - | 2 Pc Bath |
| Media/Ent Bsmt | 6.37 x 3.93 | |
| Games Bsmt | 4.63 x 3.90 |
| XXXXXXXX | XXX XX, XXXX |
XXXX XXX XXXX |
$X,XXX,XXX |
| XXX XX, XXXX |
XXXXXX XXX XXXX |
$X,XXX,XXX |
| XXXXXXXX XXXX | XXX XX, XXXX | $3,000,000 XXX XXXX |
| XXXXXXXX XXXXXX | XXX XX, XXXX | $3,599,950 XXX XXXX |

St Joseph Catholic Elementary School
Elementary: CatholicÉÉC Notre-Dame-de-la-Jeunesse-Niagara.F
Elementary: CatholicFather Hennepin Catholic Elementary School
Elementary: CatholicSacred Heart Catholic Elementary School
Elementary: CatholicStevensville Public School
Elementary: PublicRiver View Public School
Elementary: PublicGreater Fort Erie Secondary School
Secondary: PublicRidgeway-Crystal Beach High School
Secondary: PublicWestlane Secondary School
Secondary: PublicStamford Collegiate
Secondary: PublicSaint Michael Catholic High School
Secondary: CatholicA N Myer Secondary School
Secondary: Public

