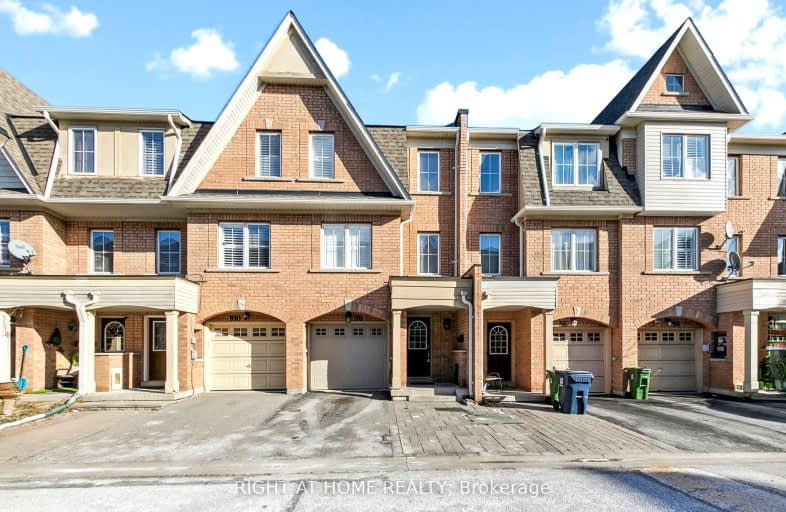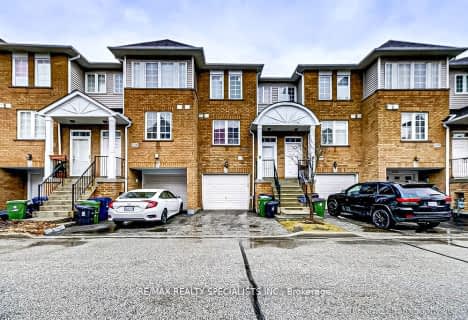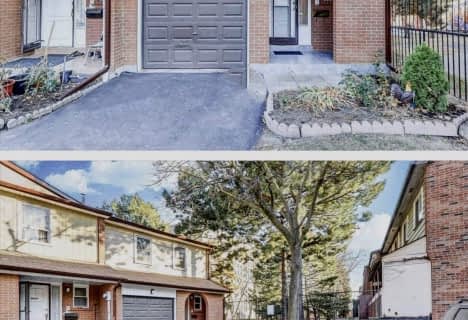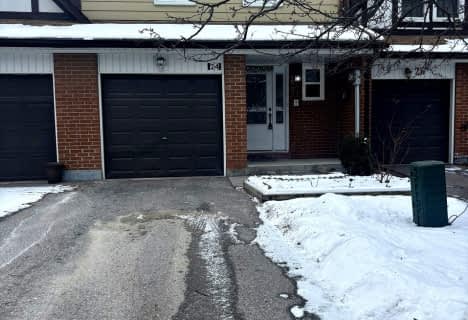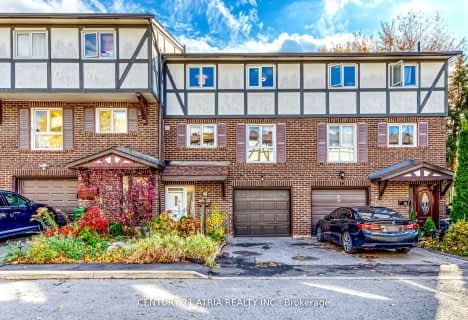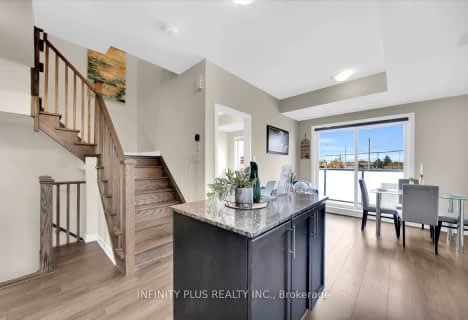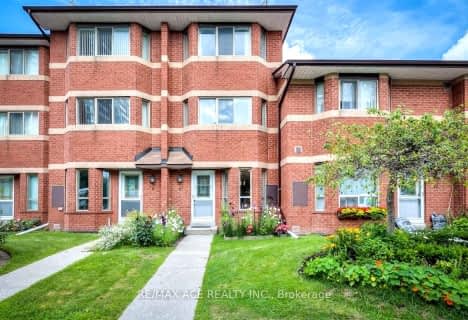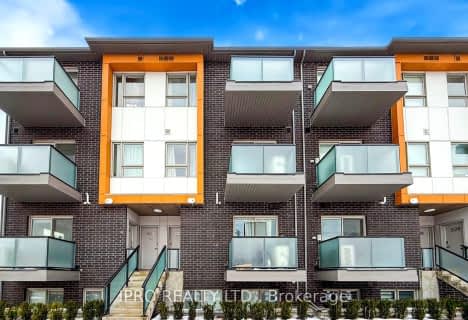Very Walkable
- Most errands can be accomplished on foot.
Excellent Transit
- Most errands can be accomplished by public transportation.
Bikeable
- Some errands can be accomplished on bike.

Dorset Park Public School
Elementary: PublicGeneral Crerar Public School
Elementary: PublicCharles Gordon Senior Public School
Elementary: PublicLord Roberts Junior Public School
Elementary: PublicSt Lawrence Catholic School
Elementary: CatholicSt Albert Catholic School
Elementary: CatholicAlternative Scarborough Education 1
Secondary: PublicScarborough Centre for Alternative Studi
Secondary: PublicBendale Business & Technical Institute
Secondary: PublicWinston Churchill Collegiate Institute
Secondary: PublicDavid and Mary Thomson Collegiate Institute
Secondary: PublicJean Vanier Catholic Secondary School
Secondary: Catholic-
Brookbanks Park
Toronto ON M3A 2S7 4.74km -
Highland Heights Park
30 Glendower Circt, Toronto ON 5.79km -
Guildwood Park
201 Guildwood Pky, Toronto ON M1E 1P5 6.28km
-
TD Bank Financial Group
2650 Lawrence Ave E, Scarborough ON M1P 2S1 0.57km -
TD Bank Financial Group
2020 Eglinton Ave E, Scarborough ON M1L 2M6 2.37km -
CIBC
480 Progress Ave, Scarborough ON M1P 5J1 3.49km
- 2 bath
- 3 bed
- 1200 sqft
51-331 Trudelle Street, Toronto, Ontario • M1J 3J9 • Eglinton East
- 3 bath
- 3 bed
- 1000 sqft
202-1085 Danforth Road, Toronto, Ontario • M1J 0B2 • Eglinton East
- 4 bath
- 3 bed
- 1600 sqft
TH10-2472 Eglinton Avenue East, Toronto, Ontario • M1K 5J9 • Eglinton East
- 3 bath
- 3 bed
- 1000 sqft
506-2791 Eglinton Avenue, Toronto, Ontario • M1J 0B3 • Eglinton East
- 3 bath
- 3 bed
- 1000 sqft
525-2791 Eglinton Avenue East, Toronto, Ontario • M1J 0B3 • Eglinton East
- 3 bath
- 3 bed
- 1400 sqft
235-1837 Eglinton Avenue East, Toronto, Ontario • M4A 2Y4 • Victoria Village
