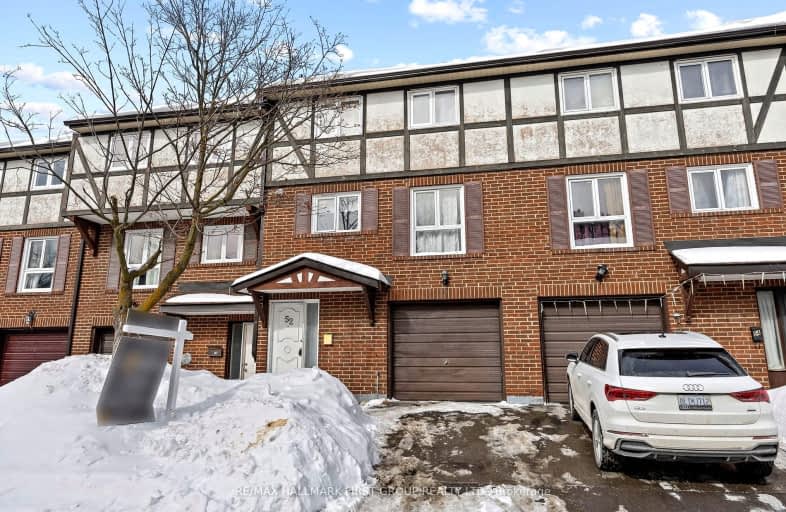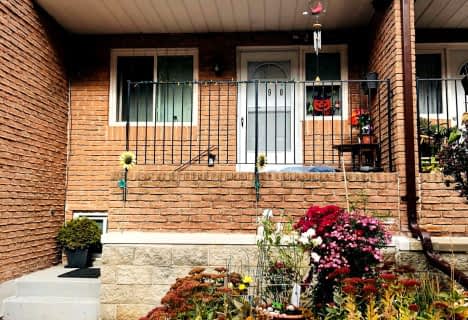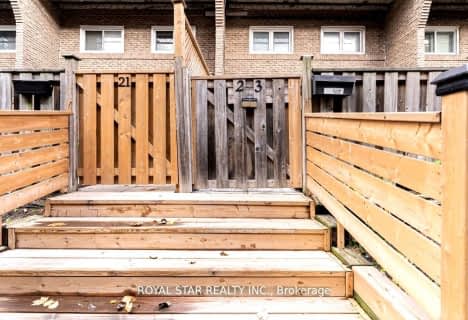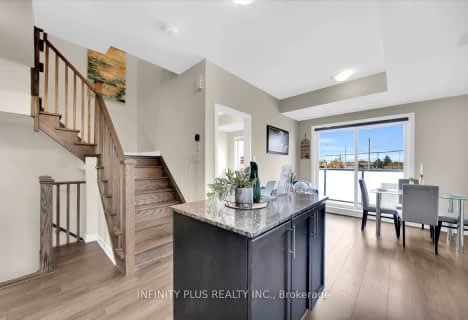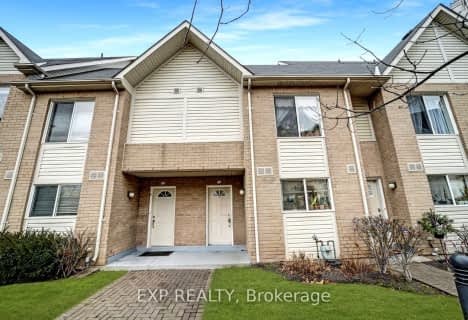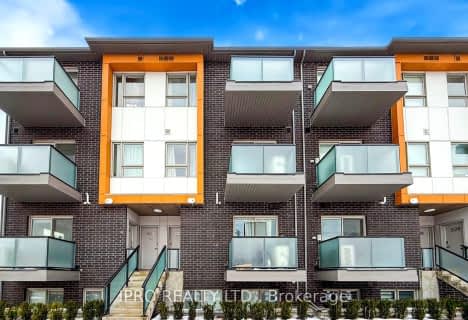Somewhat Walkable
- Some errands can be accomplished on foot.
Excellent Transit
- Most errands can be accomplished by public transportation.
Bikeable
- Some errands can be accomplished on bike.

ÉIC Père-Philippe-Lamarche
Elementary: CatholicÉcole élémentaire Académie Alexandre-Dumas
Elementary: PublicBliss Carman Senior Public School
Elementary: PublicMason Road Junior Public School
Elementary: PublicCedarbrook Public School
Elementary: PublicJohn McCrae Public School
Elementary: PublicCaring and Safe Schools LC3
Secondary: PublicÉSC Père-Philippe-Lamarche
Secondary: CatholicSouth East Year Round Alternative Centre
Secondary: PublicJean Vanier Catholic Secondary School
Secondary: CatholicR H King Academy
Secondary: PublicCedarbrae Collegiate Institute
Secondary: Public-
Shorebazaar Supermarket
2978 Eglinton Avenue East, Scarborough 0.08km -
M & S West Indian Supermarket
28 Nelson Street, Scarborough 0.64km -
Atwima M&S Supermarket
200 Bellamy Road North, Scarborough 0.64km
-
LCBO
510 Brimley Road, Scarborough 1.32km -
The Beer Store
2727 Eglinton Avenue East, Scarborough 1.34km -
The Wine Shop
3221 Eglinton Avenue East, Scarborough 1.37km
-
Swiss Chalet
2990 Eglinton Avenue East, Scarborough 0.1km -
Harvey's
2990 Eglinton Avenue East, Scarborough 0.1km -
Amazing Shawarma Restaurant
2928 Eglinton Avenue East, Scarborough 0.25km
-
Tim Hortons
2874 Eglinton Avenue East, Scarborough 0.48km -
McDonald's
2870 Eglinton Avenue East, Scarborough 0.55km -
Tim Hortons
2871 Eglinton Avenue East, Toronto 0.65km
-
BMO Bank of Montreal
2739 Eglinton Avenue East, Scarborough 1.29km -
CIBC Branch with ATM
2705 Eglinton Avenue East, Scarborough 1.38km -
Scotiabank
2668 Eglinton Avenue East, Scarborough 1.39km
-
Coin Car wash
2875 Eglinton Avenue East, Scarborough 0.63km -
Esso
2875 Eglinton Avenue East, Scarborough 0.63km -
Esso
197 Bellamy Road North, Scarborough 0.63km
-
ACTIONS SPEAK LOUDER FITNESS & NUTRITION
121 Trudelle Street, Scarborough 0.36km -
Synergy Complete Athletics
489 Brimley Road Unit 14, Scarborough 1.24km -
Straight Blast Gym Scarborough/ Brazilian Jiu-Jitsu, Muay Thai & MMA
489 Brimley Road #2, Scarborough 1.27km
-
Colonial Park
Scarborough 0.3km -
Colonial Park
150 Bridlegrove Drive, Scarborough 0.34km -
Bellamy Park
110 Bellamy Road South, Toronto 0.42km
-
Toronto Public Library - Bendale Branch
1515 Danforth Road, Toronto 1.39km -
Toronto Public Library - Cliffcrest Branch
3017 Kingston Road, Scarborough 1.73km -
Toronto Public Library - Cedarbrae Branch
545 Markham Road, Scarborough 1.98km
-
Eglinton Health Care Center WALK-IN / FAMILY PHYSICIAN / CARDIOLOGY
2950 Eglinton Avenue East, Scarborough 0.12km -
Noble Methadone Maintenance Treatment
2934 Eglinton Avenue East, Scarborough 0.24km -
Noble IDA Pharmacy
2934 Eglinton Avenue East, Scarborough 0.24km
-
Noble I.D.A. Pharmacy
2934 Eglinton Avenue East, Scarborough 0.24km -
Noble IDA Pharmacy
2934 Eglinton Avenue East, Scarborough 0.24km -
Ash Medical Pharmacy | MyRxHealth
2900 Eglinton Avenue East, Scarborough 0.4km
-
Shoppers Drugmart
2751 Eglinton Avenue East, Scarborough 1.23km -
Signature Plaza
Toronto 1.24km -
Silver Mile By The Bluffs
3485 Kingston Road, Toronto 1.37km
-
Cineplex Cinemas Scarborough
Scarborough Town Centre, 300 Borough Drive, Scarborough 4.22km
-
Friends Bar & Restaurant
3095 Eglinton Avenue East, Scarborough 0.66km -
Coyote Jacks Bar & Grill
200 Bellamy Road North, Scarborough 0.67km -
Sports Cafe Champions
2839 Eglinton Avenue East, Scarborough 0.88km
- 3 bath
- 3 bed
- 1800 sqft
190-50 Scarborough Golf Club Road, Toronto, Ontario • M1M 3T5 • Scarborough Village
- 2 bath
- 3 bed
- 1200 sqft
23-91 Muir Drive, Toronto, Ontario • M1M 3T7 • Scarborough Village
- 3 bath
- 3 bed
- 1000 sqft
202-1085 Danforth Road, Toronto, Ontario • M1J 0B2 • Eglinton East
- 3 bath
- 3 bed
- 1000 sqft
48-3648 Kingston Road, Toronto, Ontario • M1M 1R9 • Scarborough Village
- 3 bath
- 3 bed
- 1000 sqft
506-2791 Eglinton Avenue, Toronto, Ontario • M1J 0B3 • Eglinton East
- 3 bath
- 3 bed
- 1000 sqft
525-2791 Eglinton Avenue East, Toronto, Ontario • M1J 0B3 • Eglinton East
