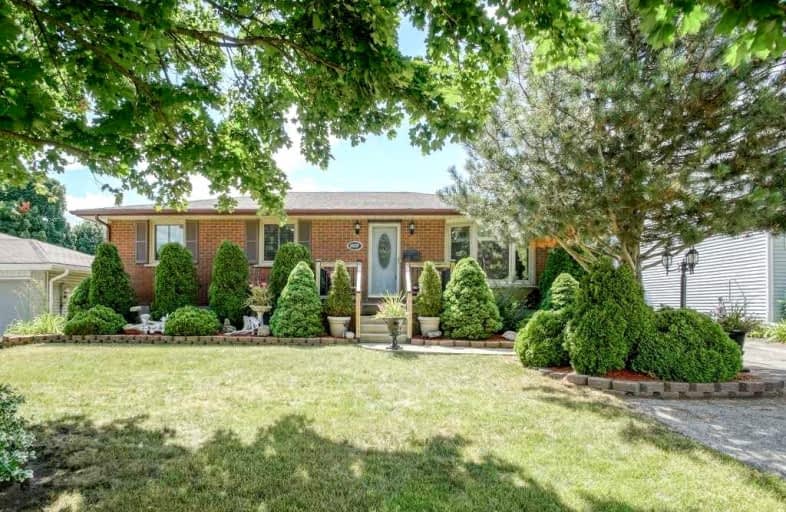
Centennial (Cambridge) Public School
Elementary: Public
1.99 km
Hillcrest Public School
Elementary: Public
1.21 km
St Gabriel Catholic Elementary School
Elementary: Catholic
0.11 km
Our Lady of Fatima Catholic Elementary School
Elementary: Catholic
1.49 km
Hespeler Public School
Elementary: Public
2.35 km
Silverheights Public School
Elementary: Public
0.17 km
ÉSC Père-René-de-Galinée
Secondary: Catholic
5.79 km
Southwood Secondary School
Secondary: Public
10.28 km
Galt Collegiate and Vocational Institute
Secondary: Public
8.01 km
Preston High School
Secondary: Public
6.93 km
Jacob Hespeler Secondary School
Secondary: Public
2.59 km
St Benedict Catholic Secondary School
Secondary: Catholic
5.50 km














