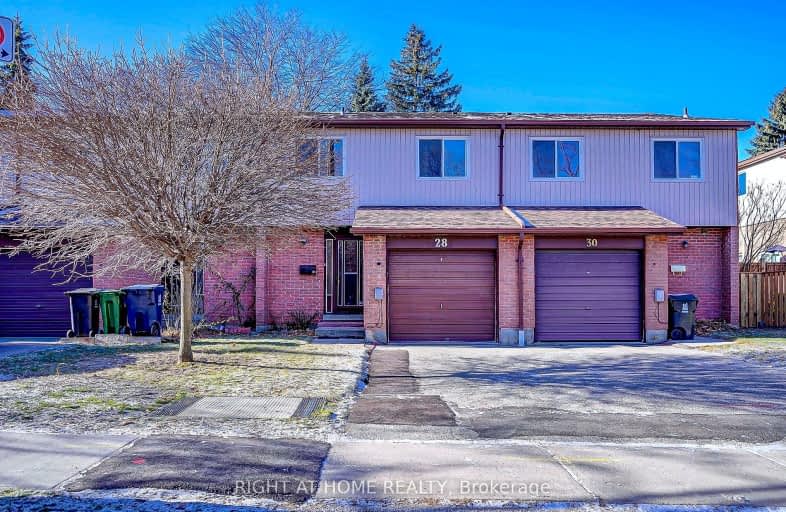Very Walkable
- Most errands can be accomplished on foot.
77
/100
Excellent Transit
- Most errands can be accomplished by public transportation.
73
/100
Bikeable
- Some errands can be accomplished on bike.
56
/100

ÉIC Père-Philippe-Lamarche
Elementary: Catholic
0.42 km
École élémentaire Académie Alexandre-Dumas
Elementary: Public
0.34 km
Bliss Carman Senior Public School
Elementary: Public
1.27 km
Mason Road Junior Public School
Elementary: Public
0.88 km
Cedarbrook Public School
Elementary: Public
0.84 km
John McCrae Public School
Elementary: Public
0.44 km
Caring and Safe Schools LC3
Secondary: Public
2.14 km
ÉSC Père-Philippe-Lamarche
Secondary: Catholic
0.42 km
South East Year Round Alternative Centre
Secondary: Public
2.09 km
Jean Vanier Catholic Secondary School
Secondary: Catholic
1.91 km
R H King Academy
Secondary: Public
2.06 km
Cedarbrae Collegiate Institute
Secondary: Public
1.88 km
-
Thomson Memorial Park
1005 Brimley Rd, Scarborough ON M1P 3E8 2.59km -
Birkdale Ravine
1100 Brimley Rd, Scarborough ON M1P 3X9 3.3km -
Roywood Park
2 Roywood Dr (at Lynedock Cres.), Toronto ON M3A 2C6 7.33km
-
BMO Bank of Montreal
2739 Eglinton Ave E (at Brimley Rd), Toronto ON M1K 2S2 1.1km -
Scotiabank
3041 Kingston Rd, Toronto ON M1M 1P1 1.73km -
TD Bank Financial Group
2650 Lawrence Ave E, Scarborough ON M1P 2S1 2.58km


