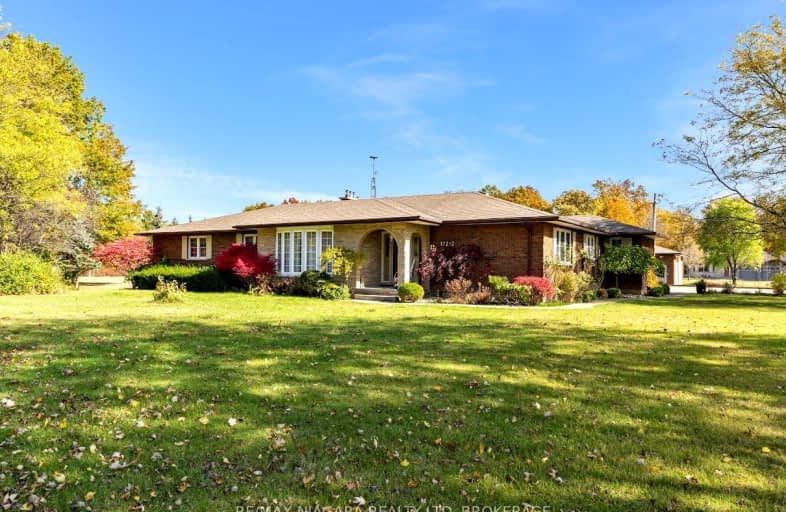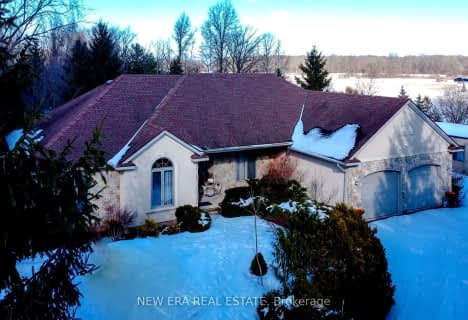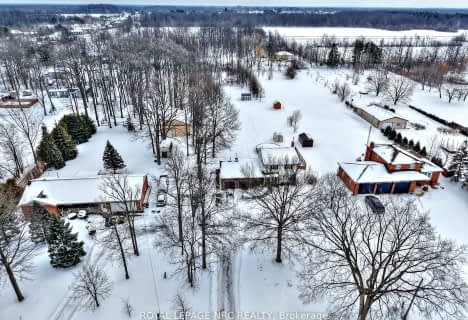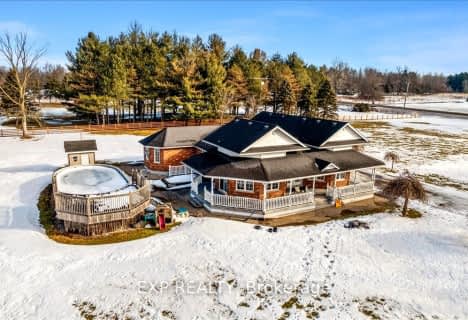
3D Walkthrough

École élémentaire Confédération
Elementary: Public
4.93 km
École élémentaire Champlain
Elementary: Public
5.93 km
ÉÉC Saint-François-d'Assise
Elementary: Catholic
5.65 km
St Andrew Catholic Elementary School
Elementary: Catholic
5.18 km
Diamond Trail Public School
Elementary: Public
6.24 km
Princess Elizabeth Public School
Elementary: Public
5.65 km
École secondaire Confédération
Secondary: Public
4.93 km
Eastdale Secondary School
Secondary: Public
5.02 km
ÉSC Jean-Vanier
Secondary: Catholic
5.95 km
Westlane Secondary School
Secondary: Public
10.76 km
Saint Michael Catholic High School
Secondary: Catholic
8.71 km
Notre Dame College School
Secondary: Catholic
6.78 km




