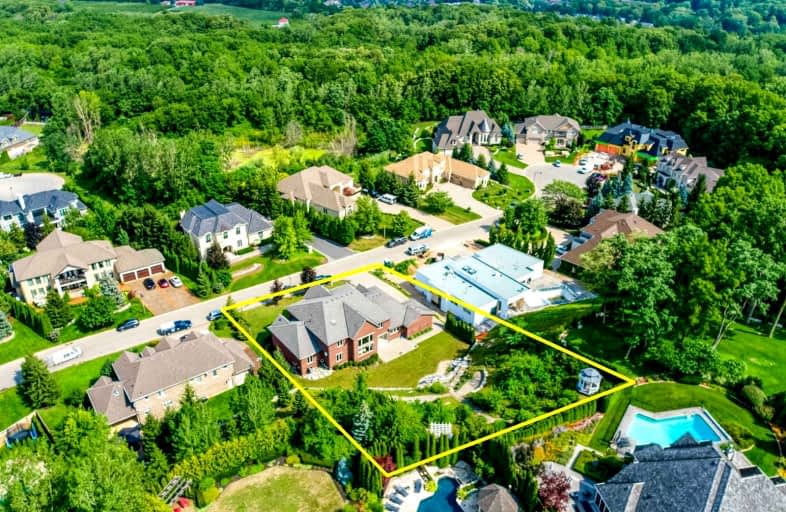Sold on Nov 18, 2021
Note: Property is not currently for sale or for rent.

-
Type: Detached
-
Style: 2-Storey
-
Size: 5000 sqft
-
Lot Size: 118.11 x 213.29 Feet
-
Age: 6-15 years
-
Taxes: $19,026 per year
-
Days on Site: 99 Days
-
Added: Aug 11, 2021 (3 months on market)
-
Updated:
-
Last Checked: 3 months ago
-
MLS®#: X5336448
-
Listed By: Royal lepage real estate services ltd., brokerage
Unique Escarpment Property, Hidden Gem In Niagara Falls! This Exquisite Custom-Designed Home Is Located In A Quiet Cul-De-Sac In One Of Niagara's Most Prestigious Areas Calaguiro Estates. Surrounding By Multi-Million Dollar Homes, Stunning Architectural Details And Significant Updates Throughout, Offers Almost 5,800 Sq Ft Of Luxury Living Space( Main & 2nd Floor), 3 Garages, 5 Beds, 3.5 Baths On A 118 X 213 Ft Extensively Landscaped Lot, Highlighting Privacy.
Extras
Gorgeous Pool-Sized Yard Leads To A Pathway To The Top Of The Escarpment With Where You Can Sit And Enjoy The Breathtaking Views Over Calaguiro & Beyond To Toronto Skyline. Top-Rated Schools With Easy Access To Hwys, Falls, Golf & Wineries.
Property Details
Facts for 2142 Catharine Crescent, Niagara Falls
Status
Days on Market: 99
Last Status: Sold
Sold Date: Nov 18, 2021
Closed Date: Jan 17, 2022
Expiry Date: Dec 31, 2021
Sold Price: $2,212,500
Unavailable Date: Nov 18, 2021
Input Date: Aug 11, 2021
Property
Status: Sale
Property Type: Detached
Style: 2-Storey
Size (sq ft): 5000
Age: 6-15
Area: Niagara Falls
Availability Date: Flexible
Inside
Bedrooms: 5
Bathrooms: 4
Kitchens: 1
Rooms: 15
Den/Family Room: Yes
Air Conditioning: Central Air
Fireplace: Yes
Laundry Level: Main
Central Vacuum: Y
Washrooms: 4
Building
Basement: Full
Basement 2: Unfinished
Heat Type: Forced Air
Heat Source: Gas
Exterior: Brick
Water Supply: Municipal
Special Designation: Unknown
Parking
Driveway: Pvt Double
Garage Spaces: 3
Garage Type: Attached
Covered Parking Spaces: 6
Total Parking Spaces: 9
Fees
Tax Year: 2021
Tax Legal Description: Pcl 30-1 Sec M92; Lt 30 Pl M92 Niagara Falls
Taxes: $19,026
Highlights
Feature: Cul De Sac
Feature: Golf
Feature: Park
Land
Cross Street: Dorchester&Mountain&
Municipality District: Niagara Falls
Fronting On: South
Parcel Number: 642680061
Pool: None
Sewer: Sewers
Lot Depth: 213.29 Feet
Lot Frontage: 118.11 Feet
Additional Media
- Virtual Tour: https://tours.aisonphoto.com/s/idx/475650
Rooms
Room details for 2142 Catharine Crescent, Niagara Falls
| Type | Dimensions | Description |
|---|---|---|
| Kitchen Main | 4.75 x 7.92 | W/O To Garden, B/I Appliances, Pantry |
| Family Main | 6.12 x 5.69 | Hardwood Floor, Fireplace, Open Concept |
| Living Main | 4.39 x 4.55 | Hardwood Floor, Fireplace |
| Dining Main | 6.76 x 4.52 | Hardwood Floor, B/I Bar |
| Office Main | 4.75 x 3.66 | Heated Floor, Fireplace |
| Prim Bdrm Main | 5.29 x 4.29 | Hardwood Floor, Fireplace, 5 Pc Ensuite |
| 2nd Br 2nd | 4.75 x 3.91 | Hardwood Floor |
| 3rd Br 2nd | 4.75 x 4.42 | Hardwood Floor |
| 4th Br 2nd | 3.78 x 4.55 | Hardwood Floor |
| 5th Br 2nd | 3.78 x 4.55 | Hardwood Floor |
| XXXXXXXX | XXX XX, XXXX |
XXXX XXX XXXX |
$X,XXX,XXX |
| XXX XX, XXXX |
XXXXXX XXX XXXX |
$X,XXX,XXX | |
| XXXXXXXX | XXX XX, XXXX |
XXXXXXX XXX XXXX |
|
| XXX XX, XXXX |
XXXXXX XXX XXXX |
$X,XXX,XXX | |
| XXXXXXXX | XXX XX, XXXX |
XXXXXXX XXX XXXX |
|
| XXX XX, XXXX |
XXXXXX XXX XXXX |
$X,XXX,XXX |
| XXXXXXXX XXXX | XXX XX, XXXX | $2,212,500 XXX XXXX |
| XXXXXXXX XXXXXX | XXX XX, XXXX | $2,399,000 XXX XXXX |
| XXXXXXXX XXXXXXX | XXX XX, XXXX | XXX XXXX |
| XXXXXXXX XXXXXX | XXX XX, XXXX | $2,300,000 XXX XXXX |
| XXXXXXXX XXXXXXX | XXX XX, XXXX | XXX XXXX |
| XXXXXXXX XXXXXX | XXX XX, XXXX | $2,300,000 XXX XXXX |

Victoria Public School
Elementary: PublicMartha Cullimore Public School
Elementary: PublicSt Gabriel Lalemant Catholic Elementary School
Elementary: CatholicSt Davids Public School
Elementary: PublicMary Ward Catholic Elementary School
Elementary: CatholicPrince Philip Public School
Elementary: PublicThorold Secondary School
Secondary: PublicWestlane Secondary School
Secondary: PublicStamford Collegiate
Secondary: PublicSaint Michael Catholic High School
Secondary: CatholicSaint Paul Catholic High School
Secondary: CatholicA N Myer Secondary School
Secondary: Public- 5 bath
- 5 bed
6638 Calaguiro Drive, Niagara Falls, Ontario • L2J 4L6 • 206 - Stamford



