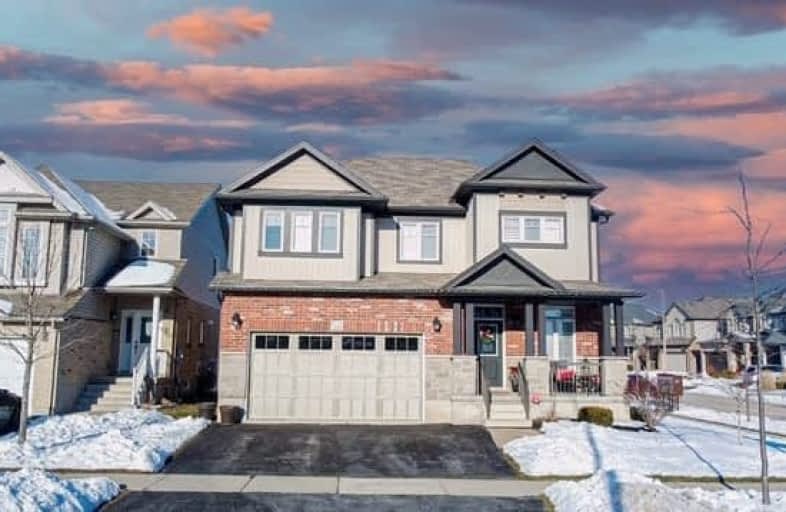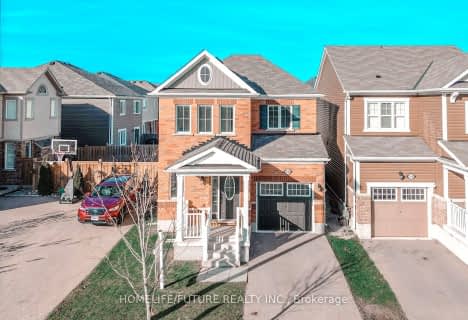
3D Walkthrough

Blessed Sacrament Catholic Elementary School
Elementary: Catholic
2.16 km
ÉÉC Cardinal-Léger
Elementary: Catholic
2.19 km
Country Hills Public School
Elementary: Public
2.77 km
St Kateri Tekakwitha Catholic Elementary School
Elementary: Catholic
1.98 km
Brigadoon Public School
Elementary: Public
1.58 km
Jean Steckle Public School
Elementary: Public
0.95 km
Rosemount - U Turn School
Secondary: Public
8.26 km
Forest Heights Collegiate Institute
Secondary: Public
5.65 km
Eastwood Collegiate Institute
Secondary: Public
5.73 km
Huron Heights Secondary School
Secondary: Public
0.86 km
St Mary's High School
Secondary: Catholic
3.41 km
Cameron Heights Collegiate Institute
Secondary: Public
6.26 km












