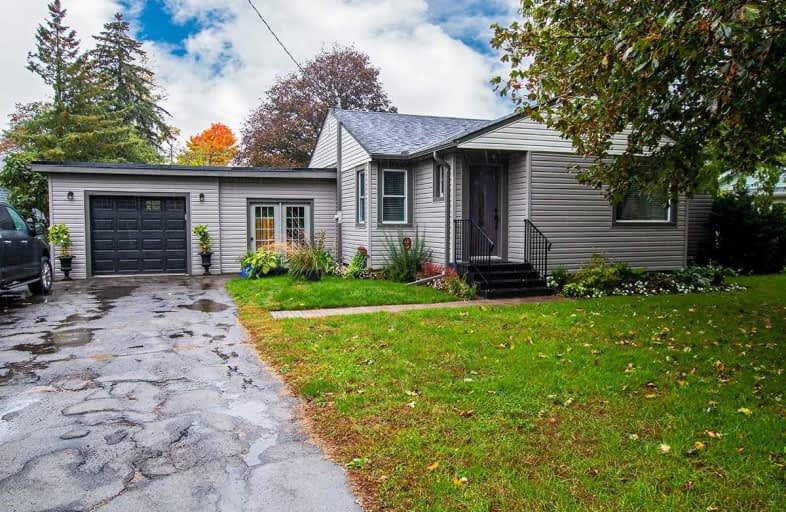Sold on Dec 19, 2019
Note: Property is not currently for sale or for rent.

-
Type: Detached
-
Style: Bungalow
-
Size: 700 sqft
-
Lot Size: 100.24 x 92 Feet
-
Age: 51-99 years
-
Taxes: $3,350 per year
-
Days on Site: 63 Days
-
Added: Dec 20, 2019 (2 months on market)
-
Updated:
-
Last Checked: 2 months ago
-
MLS®#: X4610699
-
Listed By: Re/max escarpment realty inc., brokerage
Cozy Three Bedroom Bungalow With Great Layout That Offers Large Living Room Open To The Dining Area In The Newly Updated Kitchen With Lots Cabinet Space. Fully Finished Lower Level Offers Rec Room, Games Room And Office Area. This Home Has Had Many Updates Including Kitchen, Bathrooms, Paint, Flooring, Siding, Garage Door, Fence, And Landscaping. Start The New Year In A Great New Home!
Extras
Inclusions:Fridge, Stove, Dishwasher, Washer, Dryer, Garage Door Opener All Room Sizes And Square Footage Are Approximate Buyer's To Verify
Property Details
Facts for 26 Peachtree Park, Niagara Falls
Status
Days on Market: 63
Last Status: Sold
Sold Date: Dec 19, 2019
Closed Date: Jan 08, 2020
Expiry Date: Feb 29, 2020
Sold Price: $480,000
Unavailable Date: Dec 19, 2019
Input Date: Oct 17, 2019
Property
Status: Sale
Property Type: Detached
Style: Bungalow
Size (sq ft): 700
Age: 51-99
Area: Niagara Falls
Availability Date: 60-89 Days
Assessment Amount: $266,000
Assessment Year: 2016
Inside
Bedrooms: 3
Bathrooms: 2
Kitchens: 1
Rooms: 7
Den/Family Room: No
Air Conditioning: Central Air
Fireplace: No
Laundry Level: Lower
Washrooms: 2
Building
Basement: Finished
Basement 2: Full
Heat Type: Forced Air
Heat Source: Gas
Exterior: Vinyl Siding
Elevator: N
UFFI: No
Energy Certificate: N
Green Verification Status: N
Water Supply: Municipal
Physically Handicapped-Equipped: N
Special Designation: Unknown
Retirement: N
Parking
Driveway: Pvt Double
Garage Spaces: 1
Garage Type: Attached
Covered Parking Spaces: 4
Total Parking Spaces: 5
Fees
Tax Year: 2019
Tax Legal Description: Lt 16 Pl 718; Pelham
Taxes: $3,350
Highlights
Feature: Golf
Feature: Place Of Worship
Feature: Public Transit
Feature: School
Land
Cross Street: Highway #20
Municipality District: Niagara Falls
Fronting On: West
Parcel Number: 64065009
Pool: None
Sewer: Sewers
Lot Depth: 92 Feet
Lot Frontage: 100.24 Feet
Acres: < .50
Rooms
Room details for 26 Peachtree Park, Niagara Falls
| Type | Dimensions | Description |
|---|---|---|
| Kitchen Main | 2.95 x 2.41 | |
| Breakfast Main | 2.90 x 2.51 | |
| Living Main | 4.19 x 6.55 | |
| Br Main | 3.07 x 3.43 | |
| Br Main | 4.06 x 3.00 | |
| Br Main | 3.00 x 3.17 | |
| Sunroom Main | 3.43 x 4.57 | |
| Rec Bsmt | 1.52 x 9.40 | |
| Games Bsmt | 4.19 x 5.49 | |
| Office Bsmt | 2.64 x 4.57 |
| XXXXXXXX | XXX XX, XXXX |
XXXX XXX XXXX |
$XXX,XXX |
| XXX XX, XXXX |
XXXXXX XXX XXXX |
$XXX,XXX |
| XXXXXXXX XXXX | XXX XX, XXXX | $480,000 XXX XXXX |
| XXXXXXXX XXXXXX | XXX XX, XXXX | $489,900 XXX XXXX |

Pelham Centre Public School
Elementary: PublicÉcole élémentaire Nouvel Horizon
Elementary: PublicA K Wigg Public School
Elementary: PublicAlexander Kuska KSG Catholic Elementary School
Elementary: CatholicGlynn A Green Public School
Elementary: PublicSt Alexander Catholic Elementary School
Elementary: CatholicÉcole secondaire Confédération
Secondary: PublicEastdale Secondary School
Secondary: PublicÉSC Jean-Vanier
Secondary: CatholicCentennial Secondary School
Secondary: PublicE L Crossley Secondary School
Secondary: PublicNotre Dame College School
Secondary: Catholic- 3 bath
- 4 bed
- 1500 sqft
1561 Pelham Street, Pelham, Ontario • L0S 1E3 • 662 - Fonthill



