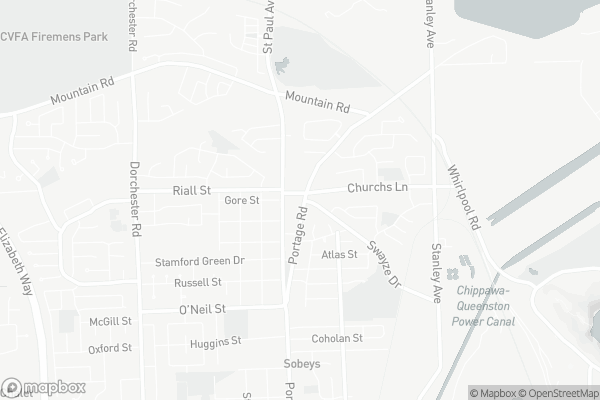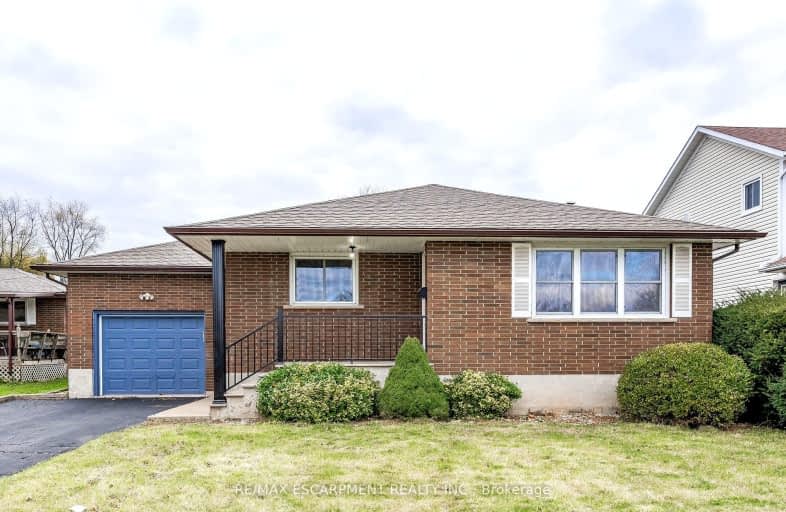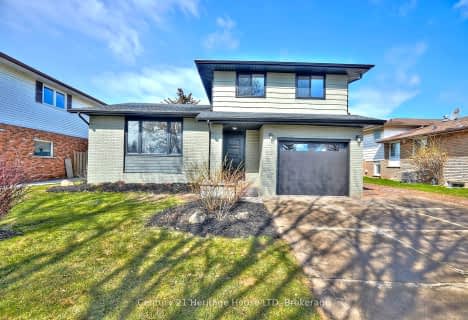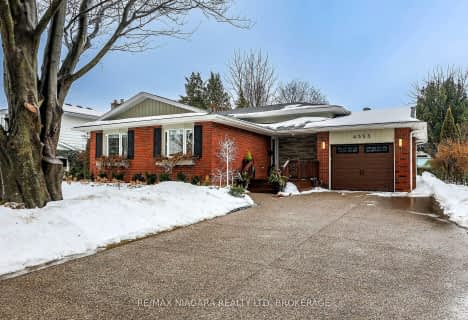Somewhat Walkable
- Some errands can be accomplished on foot.
Some Transit
- Most errands require a car.
Bikeable
- Some errands can be accomplished on bike.

Victoria Public School
Elementary: PublicMartha Cullimore Public School
Elementary: PublicSt Gabriel Lalemant Catholic Elementary School
Elementary: CatholicMary Ward Catholic Elementary School
Elementary: CatholicJohn Marshall Public School
Elementary: PublicPrince Philip Public School
Elementary: PublicThorold Secondary School
Secondary: PublicWestlane Secondary School
Secondary: PublicStamford Collegiate
Secondary: PublicSaint Michael Catholic High School
Secondary: CatholicSaint Paul Catholic High School
Secondary: CatholicA N Myer Secondary School
Secondary: Public-
Taykimtan's Fun Town
6970 Mtn Rd, Niagara Falls ON L2E 6S4 1.5km -
Firemen's Park
2275 Dorchester Rd, Niagara Falls ON 1.67km -
Whirlpool State Park
Niagara Falls, NY 14303 2.95km
-
TD Bank Financial Group
3643 Portage Rd (Keith Street), Niagara Falls ON L2J 2K8 1.08km -
Scotiabank
4025 Dorchester Rd, Niagara Falls ON L2E 6N1 2.01km -
Desjardins Caisse Populaire Sud-Ouest Ontario
6700 Morrison St, Niagara Falls ON L2E 6Z8 2.94km
- 2 bath
- 3 bed
- 1500 sqft
7737 Mount Carmel Boulevard, Niagara Falls, Ontario • L2H 2Y3 • 208 - Mt. Carmel
- 2 bath
- 3 bed
- 700 sqft
7984 Michael Street, Niagara Falls, Ontario • L2H 2B7 • 213 - Ascot
- 2 bath
- 3 bed
- 1100 sqft
6962 Dolphin Street, Niagara Falls, Ontario • L2E 6Y2 • 212 - Morrison
- 2 bath
- 3 bed
- 1100 sqft
6058 Harold Street, Niagara Falls, Ontario • L2J 1M5 • 205 - Church's Lane
- 2 bath
- 4 bed
- 1100 sqft
6080 Keith Street, Niagara Falls, Ontario • L2J 1K2 • 205 - Church's Lane
- 2 bath
- 3 bed
- 1100 sqft
2757 Wedgewood Crescent, Niagara Falls, Ontario • L2J 2B6 • 206 - Stamford
- 2 bath
- 3 bed
- 1100 sqft
7253 Thornhill Crescent, Niagara Falls, Ontario • L2E 5W5 • 212 - Morrison






















