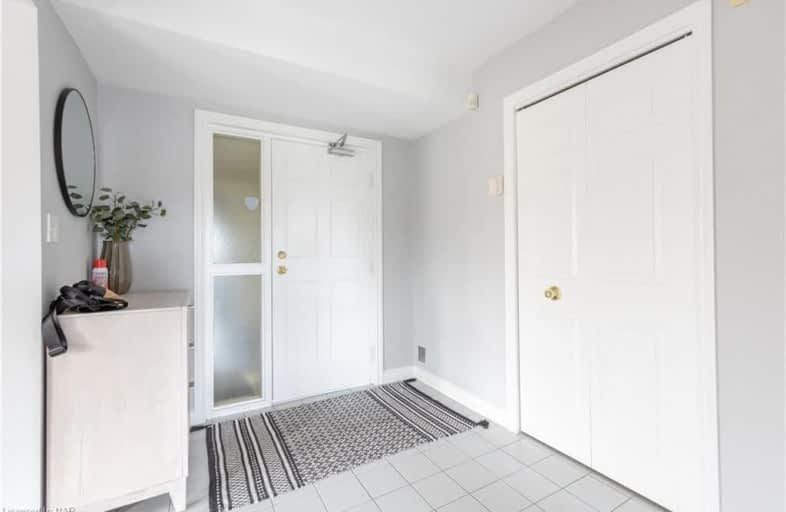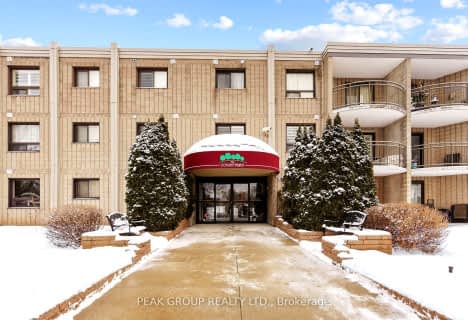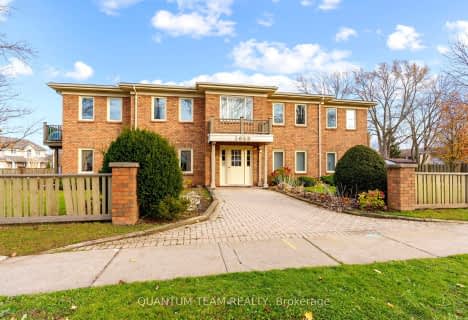Somewhat Walkable
- Some errands can be accomplished on foot.
Some Transit
- Most errands require a car.
Bikeable
- Some errands can be accomplished on bike.

Victoria Public School
Elementary: PublicMartha Cullimore Public School
Elementary: PublicSt Gabriel Lalemant Catholic Elementary School
Elementary: CatholicNotre Dame Catholic Elementary School
Elementary: CatholicJohn Marshall Public School
Elementary: PublicPrince Philip Public School
Elementary: PublicThorold Secondary School
Secondary: PublicWestlane Secondary School
Secondary: PublicStamford Collegiate
Secondary: PublicSaint Michael Catholic High School
Secondary: CatholicSaint Paul Catholic High School
Secondary: CatholicA N Myer Secondary School
Secondary: Public-
Firemen's Park
2275 Dorchester Rd, Niagara Falls ON 1.74km -
Whirlpool State Park
Niagara Falls, NY 14303 2.88km -
Niagara Falls Lions Community Park
5105 Drummond Rd, Niagara Falls ON L2E 6E2 3.11km
-
TD Bank Financial Group
3643 Portage Rd (Keith Street), Niagara Falls ON L2J 2K8 1.05km -
Desjardins Caisse Populaire Sud-Ouest Ontario
6700 Morrison St, Niagara Falls ON L2E 6Z8 2.91km -
BMO Bank of Montreal
6841 Morrison St, Niagara Falls ON L2E 2G5 2.96km
For Sale
More about this building
View 3060 Portage Road, Niagara Falls- 1 bath
- 2 bed
- 1000 sqft
201-3364 Montrose Road, Niagara Falls, Ontario • L2E 6S4 • 208 - Mt. Carmel
- 1 bath
- 2 bed
- 1200 sqft
230-4658 Drummond Road, Niagara Falls, Ontario • L2E 7E1 • 211 - Cherrywood
- — bath
- — bed
- — sqft
109-4658 Drummond Road, Niagara Falls, Ontario • L2E 7E1 • 211 - Cherrywood
- — bath
- — bed
- — sqft
202-3060 Portage Road, Niagara Falls, Ontario • L2J 2J9 • 205 - Church's Lane






