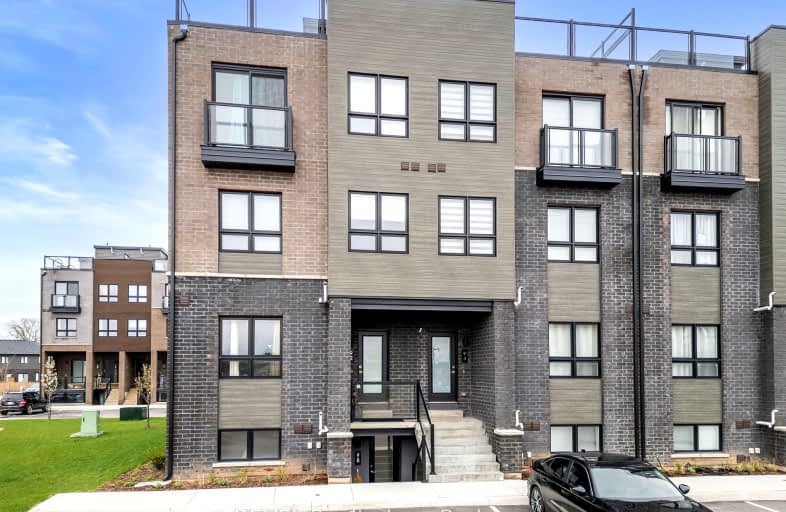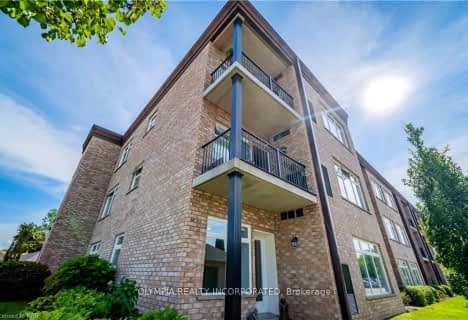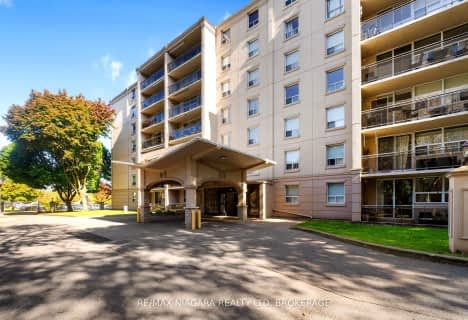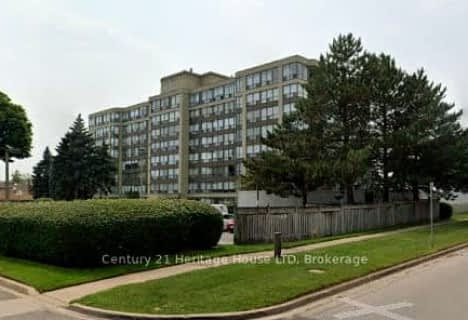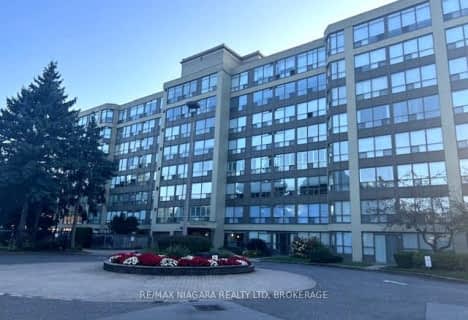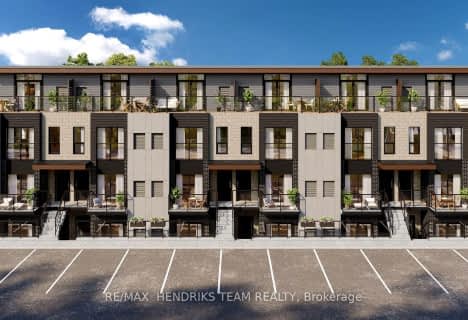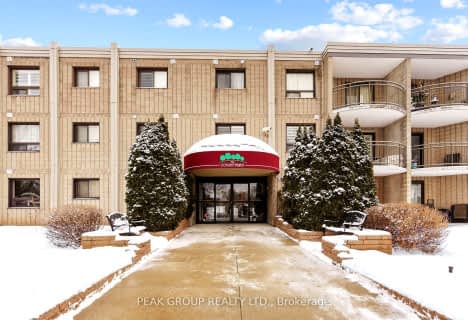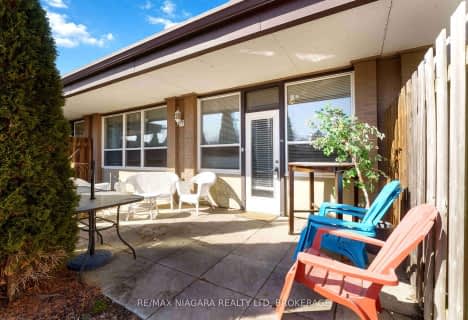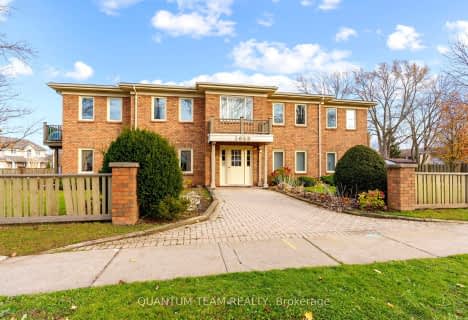Somewhat Walkable
- Some errands can be accomplished on foot.
Some Transit
- Most errands require a car.
Bikeable
- Some errands can be accomplished on bike.

ÉÉC Saint-Antoine
Elementary: CatholicÉcole élémentaire LaMarsh
Elementary: PublicCherrywood Acres Public School
Elementary: PublicNotre Dame Catholic Elementary School
Elementary: CatholicGreendale Public School
Elementary: PublicJohn Marshall Public School
Elementary: PublicThorold Secondary School
Secondary: PublicWestlane Secondary School
Secondary: PublicStamford Collegiate
Secondary: PublicSaint Michael Catholic High School
Secondary: CatholicSaint Paul Catholic High School
Secondary: CatholicA N Myer Secondary School
Secondary: Public-
Blue Lagoon
6769 Lundy's Lane, Niagara Falls, ON L2G 1V4 1.39km -
Cat's Kitchen + Bar
6788 Thorold Stone Road, Niagara Falls, ON L2J 1B4 1.4km -
Carpaccio Restaurant
6840 Lundy's Lane, Niagara Falls, ON L2G 1V6 1.49km
-
Williams Fresh Cafe
4025 Dorchester Road, Niagara Falls, ON L2E 6N1 1.43km -
7-Eleven
4025 Dorchester Rd, Niagara Falls, ON L2E 6N1 1.43km -
Palms Shawarma and Mediterranean Cafe
6734 Lundy's Lane, Unit 4, Niagara Falls, ON L2G 1V5 1.44km
-
Synergy Fitness
6045 Transit Rd 35.1km
-
Drugstore Pharmacy
6940 Morrison Street, Niagara Falls, ON L2E 7K5 0.39km -
Valley Way Pharmacy
6150 Valley Way, Niagara Falls, ON L2E 1Y3 1.02km -
Shoppers Drug Mart
6565 Lundy's Lane, Niagara Falls, ON L2G 1.39km
-
Pho Kha
6865 Dawson Street, Niagara Falls, ON L2E 7B6 0.3km -
Boston Pizza
4725 Dorchester Road, Unit 6, Niagara Falls, ON L2E 0A8 0.46km -
U Need A Pita
4725 Dorchester Road, Niagara Falls, ON L2E 0A8 0.46km
-
Souvenir Mart
5930 Avenue Victoria, Niagara Falls, ON L2G 3L7 2.72km -
Niagara Square Shopping Centre
7555 Montrose Road, Niagara Falls, ON L2H 2E9 4.1km -
Outlet Collection at Niagara
300 Taylor Road, Niagara-on-the-lake, ON L0S 1J0 7.94km
-
Zehrs
6940 Morrison Street, Niagara Falls, ON L2E 7K5 0.59km -
Polonia Deli
6850 Thorold Stone Road, Niagara Falls, ON L2J 1B4 1.41km -
Patel Grocers
6734 Lundy's Lane, Niagara Falls, ON L2G 1V5 1.48km
-
LCBO
5389 Ferry Street, Niagara Falls, ON L2G 1R9 2.42km -
LCBO
4694 Victoria Avenue, Niagara Falls, ON L2E 4B9 2.88km -
LCBO
7481 Oakwood Drive, Niagara Falls, ON 4.03km
-
Shell Canada Products
4790 Dorchester Road, Niagara Falls, ON L2E 6N9 0.29km -
Brock Ford Sales
4500 Drummond Road, Niagara Falls, ON L2E 6C7 1.01km -
Esso
6192 Lundy's Lane, Niagara Falls, ON L2G 1T1 1.69km
-
Legends Of Niagara Falls 3D/4D Movie Theater
5200 Robinson Street, Niagara Falls, ON L2G 2A2 2.9km -
Niagara Adventure Theater
1 Prospect Pointe 3.81km -
Cineplex Odeon Niagara Square Cinemas
7555 Montrose Road, Niagara Falls, ON L2H 2E9 4.12km
-
Niagara Falls Public Library
4848 Victoria Avenue, Niagara Falls, ON L2E 4C5 2.85km -
Libraries
4848 Victoria Avenue, Niagara Falls, ON L2E 4C5 2.89km -
Niagara Falls Public Library
1425 Main St, Earl W. Brydges Bldg 4.6km
-
Mount St Mary's Hospital of Niagara Falls
5300 Military Rd 8.37km -
Morrison Walk-In Medical Clinic
6453 Morrison Street, Niagara Falls, ON L2E 7H1 0.49km -
Primary Care Niagara - Niagara Falls
6150 Valley Way, Niagara Falls, ON L2E 1Y3 1.04km
-
Niagara Falls Lions Community Park
5105 Drummond Rd, Niagara Falls ON L2E 6E2 0.74km -
Oakes Park
5700 Morrison St (Stanley Ave.), Niagara Falls ON L2E 2E9 1.63km -
Oakes Baseball Park
Stanley Ave, Ontario 1.67km
-
BMO Bank of Montreal
6841 Morrison St, Niagara Falls ON L2E 2G5 0.24km -
Investors Group
4838 Dorchester Rd, Niagara Falls ON L2E 6N9 0.27km -
HODL Bitcoin ATM - Lundy's Lane Variety
6839 Lundy's Lane, Niagara Falls ON L2G 1V7 1.41km
- 1 bath
- 2 bed
- 900 sqft
139-6350 Dorchester Road, Niagara Falls, Ontario • L2G 0A1 • 216 - Dorchester
- 1 bath
- 1 bed
- 700 sqft
207-6928 AILANTHUS Avenue, Niagara Falls, Ontario • L2G 4C8 • 217 - Arad/Fallsview
- 2 bath
- 1 bed
- 900 sqft
320-8111 Forest Glen Drive, Niagara Falls, Ontario • L2H 2Y7 • 208 - Mt. Carmel
- 2 bath
- 2 bed
- 1200 sqft
407-5100 Dorchester Road, Niagara Falls, Ontario • L2E 7H4 • 212 - Morrison
- 2 bath
- 2 bed
- 1000 sqft
206-5100 Dorchester Road, Niagara Falls, Ontario • L2E 7H4 • 212 - Morrison
- 1 bath
- 1 bed
- 500 sqft
23-3846 Portage Road, Niagara Falls, Ontario • L2J 2K9 • 205 - Church's Lane
- 1 bath
- 2 bed
- 700 sqft
11-3846 Portage Road, Niagara Falls, Ontario • L2J 2K9 • 205 - Church's Lane
- 1 bath
- 2 bed
- 1200 sqft
230-4658 Drummond Road, Niagara Falls, Ontario • L2E 7E1 • 211 - Cherrywood
- 1 bath
- 1 bed
- 600 sqft
35-3846 Portage Road, Niagara Falls, Ontario • L2J 2K9 • 205 - Church's Lane
- — bath
- — bed
- — sqft
109-4658 Drummond Road, Niagara Falls, Ontario • L2E 7E1 • 211 - Cherrywood
- 1 bath
- 2 bed
- 700 sqft
113-6350 DORCHESTER Road, Niagara Falls, Ontario • L2G 0A1 • 216 - Dorchester
- — bath
- — bed
- — sqft
202-3060 Portage Road, Niagara Falls, Ontario • L2J 2J9 • 205 - Church's Lane
