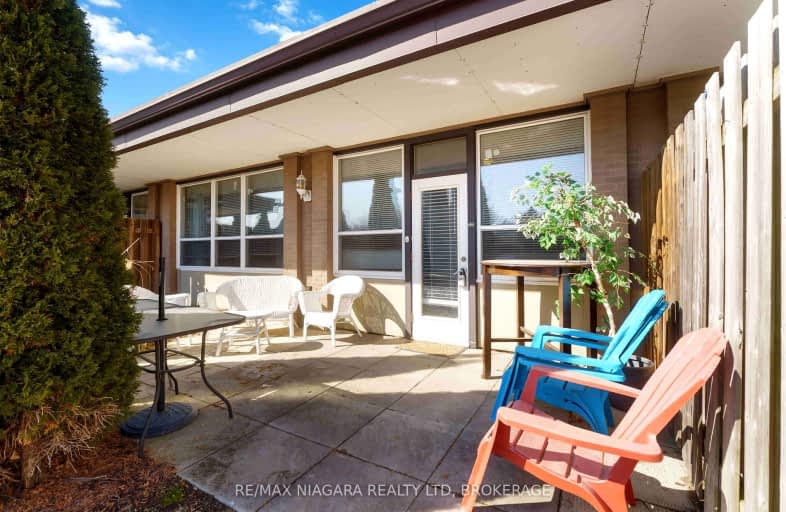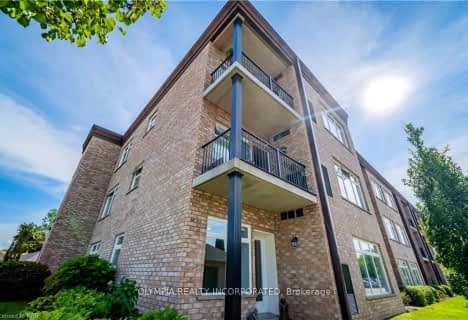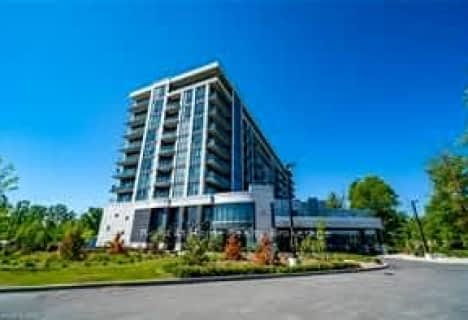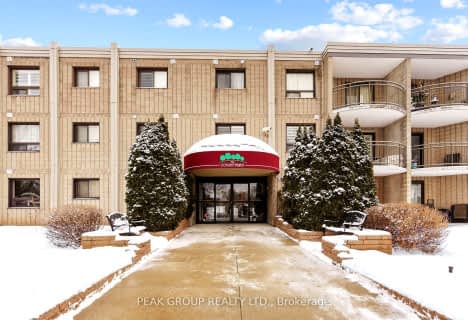Car-Dependent
- Most errands require a car.
- Almost all errands require a car.
Bikeable
- Some errands can be accomplished on bike.

ÉÉC Notre-Dame-de-la-Jeunesse-Niagara.F
Elementary: CatholicHeximer Avenue Public School
Elementary: PublicGreendale Public School
Elementary: PublicJames Morden Public School
Elementary: PublicOur Lady of Mount Carmel Catholic Elementary School
Elementary: CatholicPrincess Margaret Public School
Elementary: PublicThorold Secondary School
Secondary: PublicWestlane Secondary School
Secondary: PublicStamford Collegiate
Secondary: PublicSaint Michael Catholic High School
Secondary: CatholicSaint Paul Catholic High School
Secondary: CatholicA N Myer Secondary School
Secondary: Public-
Ag Bridge Community Park
6706 Culp St (Culp Street), Niagara Falls ON 0.13km -
Niagara Glen
Niagara Falls ON L2E 6T2 1.61km -
Niagara Falls Lions Community Park
5105 Drummond Rd, Niagara Falls ON L2E 6E2 2.26km
-
Josh Kroeker - TD Financial Planner
5900 Dorchester Rd, Niagara Falls ON L2G 5S9 0.7km -
HODL Bitcoin ATM - Lundy's Lane Variety
6839 Lundy's Lane, Niagara Falls ON L2G 1V7 0.78km -
HSBC ATM
7172 Dorchester Rd, Niagara Falls ON L2G 5V6 1.24km
For Sale
For Rent
More about this building
View 6350 DORCHESTER Road, Niagara Falls- 1 bath
- 2 bed
- 900 sqft
139-6350 Dorchester Road, Niagara Falls, Ontario • L2G 0A1 • 216 - Dorchester
- 1 bath
- 2 bed
- 700 sqft
404-7711 Green Vista Gate, Niagara Falls, Ontario • L2H 1R1 • 220 - Oldfield
- 2 bath
- 2 bed
- 900 sqft
411-5698 Main Street, Niagara Falls, Ontario • L2G 0Z2 • 215 - Hospital
- 1 bath
- 2 bed
- 1200 sqft
230-4658 Drummond Road, Niagara Falls, Ontario • L2E 7E1 • 211 - Cherrywood
- — bath
- — bed
- — sqft
109-4658 Drummond Road, Niagara Falls, Ontario • L2E 7E1 • 211 - Cherrywood













