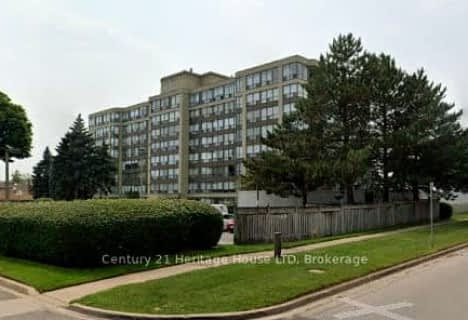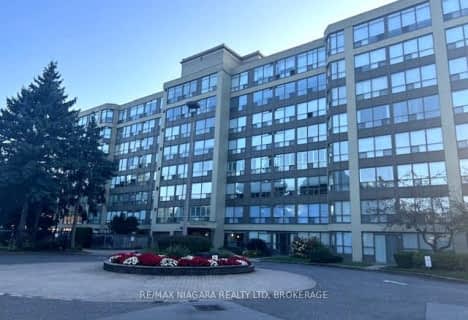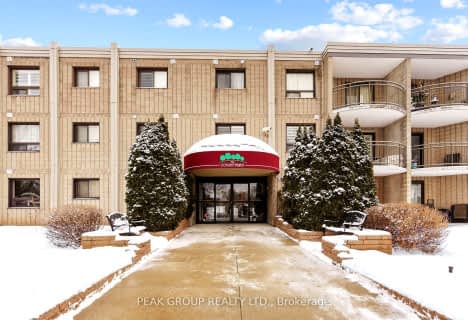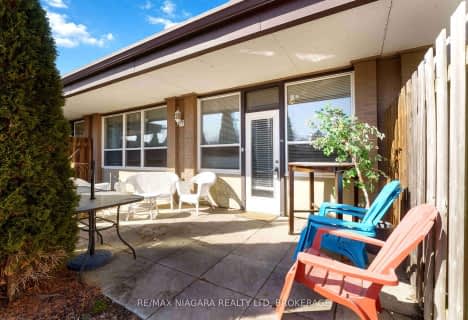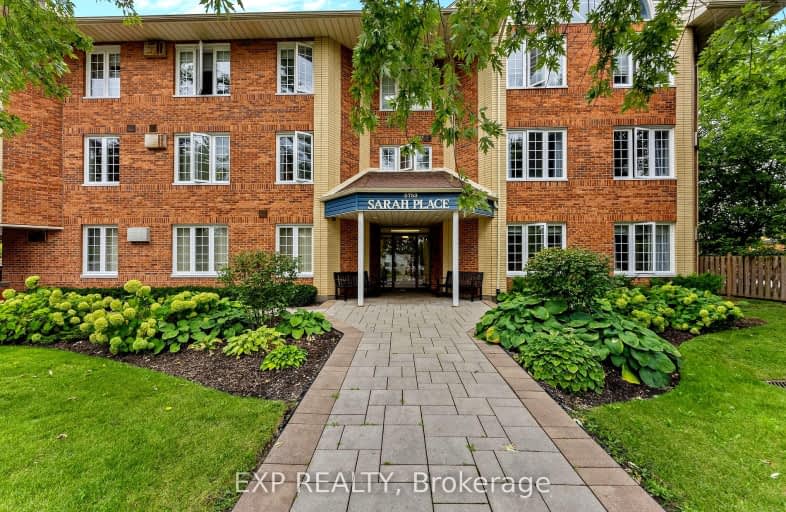
Car-Dependent
- Most errands require a car.
Some Transit
- Most errands require a car.
Very Bikeable
- Most errands can be accomplished on bike.

ÉÉC Saint-Antoine
Elementary: CatholicÉcole élémentaire LaMarsh
Elementary: PublicSt Mary Catholic Elementary School
Elementary: CatholicCherrywood Acres Public School
Elementary: PublicValley Way Public School
Elementary: PublicJohn Marshall Public School
Elementary: PublicThorold Secondary School
Secondary: PublicWestlane Secondary School
Secondary: PublicStamford Collegiate
Secondary: PublicSaint Michael Catholic High School
Secondary: CatholicSaint Paul Catholic High School
Secondary: CatholicA N Myer Secondary School
Secondary: Public-
Oakes Baseball Park
Stanley Ave, Ontario 0.29km -
Niagara Falls Lions Community Park
5105 Drummond Rd, Niagara Falls ON L2E 6E2 0.75km -
Oakes Garden Theatre
Niagara Falls ON 2.19km
-
TD Bank Financial Group
5486 Stanley Ave, Niagara Falls ON L2G 3X2 1.18km -
HODL Bitcoin ATM - Busy Bee
6240 Thorold Stone Rd, Niagara Falls ON L2J 1A7 1.34km -
TD Bank Financial Group
Pl 5175 Victoria Ave, Niagara Falls ON L2E 4E4 1.48km
More about this building
View 5753 Morrison Street, Niagara Falls- 2 bath
- 2 bed
- 800 sqft
410-5698 MAIN Street, Niagara Falls, Ontario • L2G 0Z2 • 215 - Hospital
- — bath
- — bed
- — sqft
409-5100 Dorchester Road, Niagara Falls, Ontario • L2E 7H4 • 212 - Morrison
- 2 bath
- 2 bed
- 1200 sqft
303-5100 Dorchester Road, Niagara Falls, Ontario • L2E 7H4 • 212 - Morrison
- 1 bath
- 2 bed
- 900 sqft
139-6350 Dorchester Road, Niagara Falls, Ontario • L2G 0A1 • 216 - Dorchester
- 2 bath
- 2 bed
- 900 sqft
411-5698 Main Street, Niagara Falls, Ontario • L2G 0Z2 • 215 - Hospital
- 1 bath
- 2 bed
- 1000 sqft
201-3364 Montrose Road, Niagara Falls, Ontario • L2E 6S4 • 208 - Mt. Carmel
- 2 bath
- 2 bed
- 1200 sqft
407-5100 Dorchester Road, Niagara Falls, Ontario • L2E 7H4 • 212 - Morrison
- 2 bath
- 2 bed
- 1000 sqft
206-5100 Dorchester Road, Niagara Falls, Ontario • L2E 7H4 • 212 - Morrison
- 1 bath
- 2 bed
- 1200 sqft
230-4658 Drummond Road, Niagara Falls, Ontario • L2E 7E1 • 211 - Cherrywood
- — bath
- — bed
- — sqft
109-4658 Drummond Road, Niagara Falls, Ontario • L2E 7E1 • 211 - Cherrywood
- 1 bath
- 2 bed
- 700 sqft
113-6350 DORCHESTER Road, Niagara Falls, Ontario • L2G 0A1 • 216 - Dorchester








