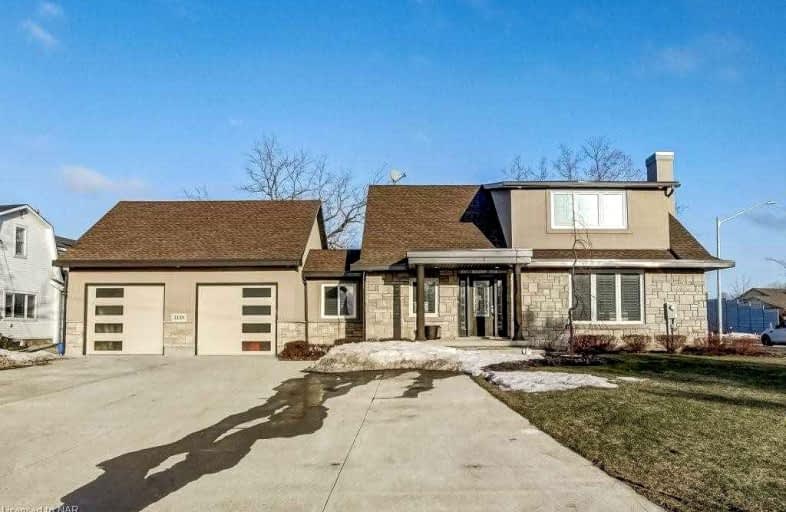Sold on Mar 10, 2022
Note: Property is not currently for sale or for rent.

-
Type: Detached
-
Style: 2-Storey
-
Lot Size: 106.82 x 110 Feet
-
Age: No Data
-
Taxes: $5,223 per year
-
Days on Site: 13 Days
-
Added: Feb 25, 2022 (1 week on market)
-
Updated:
-
Last Checked: 3 months ago
-
MLS®#: X5520254
-
Listed By: Royal lepage nrc realty
Stunning 2800 Sqft, 2 Storey Home, Sitting On A 100X110 Lot Is Located In The North End Niagara Falls. With 5 Bedrooms And 3 Bathrooms, This Home Has Been Fully Renovated With Top Of The Line Finishes, Including Exterior Stone And Stucco. The Main Floor Offers Open Concept Living, With A Private Office Space, Bright Living Room With Big Windows, A Large Kitchen And Eating Area With Stainless Steel Appliances, Lots Of Storage, Heated Floors In The Dining Area
Extras
And Large Granite Island Perfect For Entertaining. The Main Floor Also Offers A Huge Bedroom (Suitable For An In-Law Suite), Laundry Room, 3Pc Bath & Inside Entry Off The Roll-Out 2 Car Garage**Interboard Listing: Niagara R. E. Assoc**
Property Details
Facts for 3118 Montrose Road, Niagara Falls
Status
Days on Market: 13
Last Status: Sold
Sold Date: Mar 10, 2022
Closed Date: Aug 31, 2022
Expiry Date: May 25, 2022
Sold Price: $1,190,000
Unavailable Date: Mar 10, 2022
Input Date: Mar 02, 2022
Prior LSC: Listing with no contract changes
Property
Status: Sale
Property Type: Detached
Style: 2-Storey
Area: Niagara Falls
Availability Date: 90+ Days
Assessment Amount: $399,000
Assessment Year: 2022
Inside
Bedrooms: 5
Bathrooms: 3
Kitchens: 1
Rooms: 20
Den/Family Room: Yes
Air Conditioning: Central Air
Fireplace: Yes
Laundry Level: Main
Washrooms: 3
Building
Basement: Finished
Basement 2: Full
Heat Type: Forced Air
Heat Source: Gas
Exterior: Stone
Exterior: Stucco/Plaster
Water Supply: Municipal
Special Designation: Unknown
Parking
Driveway: Private
Garage Spaces: 2
Garage Type: Attached
Covered Parking Spaces: 8
Total Parking Spaces: 10
Fees
Tax Year: 2021
Tax Legal Description: Lot 1, Plan 59M487 City Of Niagara Falls
Taxes: $5,223
Highlights
Feature: Golf
Feature: Place Of Worship
Feature: Public Transit
Feature: School
Feature: School Bus Route
Land
Cross Street: Thorold Stone Rd
Municipality District: Niagara Falls
Fronting On: East
Pool: None
Sewer: Sewers
Lot Depth: 110 Feet
Lot Frontage: 106.82 Feet
Acres: < .50
Zoning: R1E
Rooms
Room details for 3118 Montrose Road, Niagara Falls
| Type | Dimensions | Description |
|---|---|---|
| Br Main | 6.40 x 5.94 | |
| Dining Main | 4.29 x 4.42 | |
| Family Main | 5.38 x 4.42 | |
| Kitchen Main | 5.69 x 3.43 | |
| Living Main | 5.69 x 6.40 | |
| Mudroom Main | 2.59 x 1.65 | |
| Office Main | 2.24 x 2.77 | |
| Br 2nd | 3.53 x 3.56 | |
| Br 2nd | 3.10 x 3.35 | |
| Br 2nd | 3.84 x 3.48 | |
| Prim Bdrm 2nd | 3.63 x 4.57 | |
| Rec Bsmt | 6.25 x 10.01 |
| XXXXXXXX | XXX XX, XXXX |
XXXX XXX XXXX |
$X,XXX,XXX |
| XXX XX, XXXX |
XXXXXX XXX XXXX |
$X,XXX,XXX |
| XXXXXXXX XXXX | XXX XX, XXXX | $1,190,000 XXX XXXX |
| XXXXXXXX XXXXXX | XXX XX, XXXX | $1,099,000 XXX XXXX |

Martha Cullimore Public School
Elementary: PublicNotre Dame Catholic Elementary School
Elementary: CatholicSt Vincent de Paul Catholic Elementary School
Elementary: CatholicOrchard Park Public School
Elementary: PublicMary Ward Catholic Elementary School
Elementary: CatholicPrince Philip Public School
Elementary: PublicThorold Secondary School
Secondary: PublicWestlane Secondary School
Secondary: PublicStamford Collegiate
Secondary: PublicSaint Michael Catholic High School
Secondary: CatholicSaint Paul Catholic High School
Secondary: CatholicA N Myer Secondary School
Secondary: Public- 3 bath
- 5 bed
- 2500 sqft
7265 Optimist Lane, Niagara Falls, Ontario • L2E 0B3 • Niagara Falls



