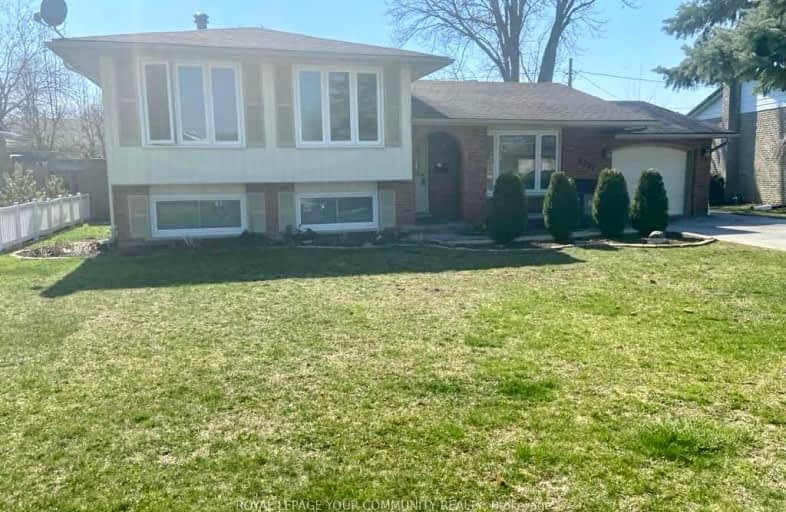Somewhat Walkable
- Some errands can be accomplished on foot.
60
/100
Some Transit
- Most errands require a car.
26
/100
Bikeable
- Some errands can be accomplished on bike.
61
/100

Simcoe Street Public School
Elementary: Public
5.45 km
St Patrick Catholic Elementary School
Elementary: Catholic
5.98 km
Father Hennepin Catholic Elementary School
Elementary: Catholic
4.34 km
Valley Way Public School
Elementary: Public
5.83 km
Sacred Heart Catholic Elementary School
Elementary: Catholic
0.93 km
River View Public School
Elementary: Public
0.33 km
Ridgeway-Crystal Beach High School
Secondary: Public
18.66 km
Westlane Secondary School
Secondary: Public
7.94 km
Stamford Collegiate
Secondary: Public
5.80 km
Saint Michael Catholic High School
Secondary: Catholic
8.28 km
Saint Paul Catholic High School
Secondary: Catholic
8.58 km
A N Myer Secondary School
Secondary: Public
8.64 km
-
King's Bridge Park
Niagara Pky, Niagara Falls ON 0.89km -
Riverview Park
2.22km -
Dufferin Islands
NIAGARA Pky, Niagara Falls ON 2.57km
-
Niagara's Choice Federal Credit Union
3619 Packard Rd, Niagara Falls, NY 14303 3.89km -
Scotiabank
6815 Stanley Ave, Niagara Falls ON L2G 3Y9 3.96km -
BMO Bank of Montreal
6770 McLeod Rd, Niagara Falls ON L2G 3G6 5.45km



