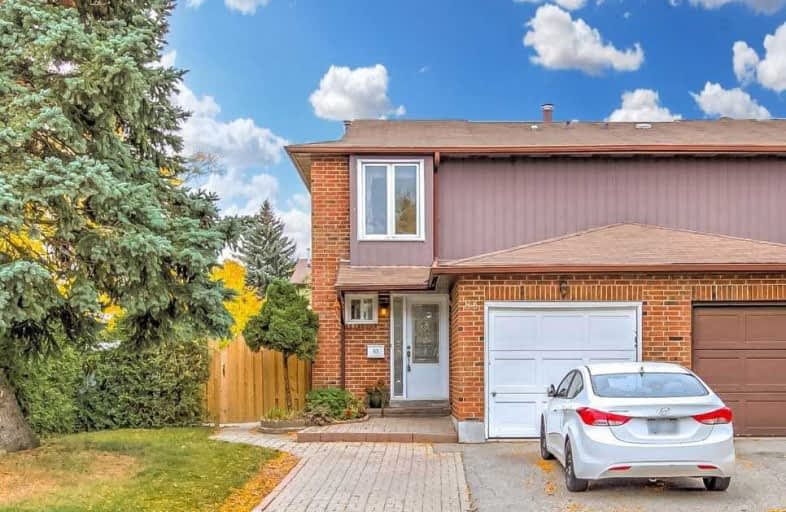
St Mother Teresa Catholic Elementary School
Elementary: Catholic
0.68 km
St Henry Catholic Catholic School
Elementary: Catholic
0.87 km
Milliken Mills Public School
Elementary: Public
0.76 km
Highgate Public School
Elementary: Public
0.94 km
David Lewis Public School
Elementary: Public
1.35 km
Terry Fox Public School
Elementary: Public
0.65 km
Msgr Fraser College (Midland North)
Secondary: Catholic
1.43 km
L'Amoreaux Collegiate Institute
Secondary: Public
2.03 km
Milliken Mills High School
Secondary: Public
2.37 km
Dr Norman Bethune Collegiate Institute
Secondary: Public
1.00 km
Sir John A Macdonald Collegiate Institute
Secondary: Public
3.75 km
Mary Ward Catholic Secondary School
Secondary: Catholic
1.83 km








