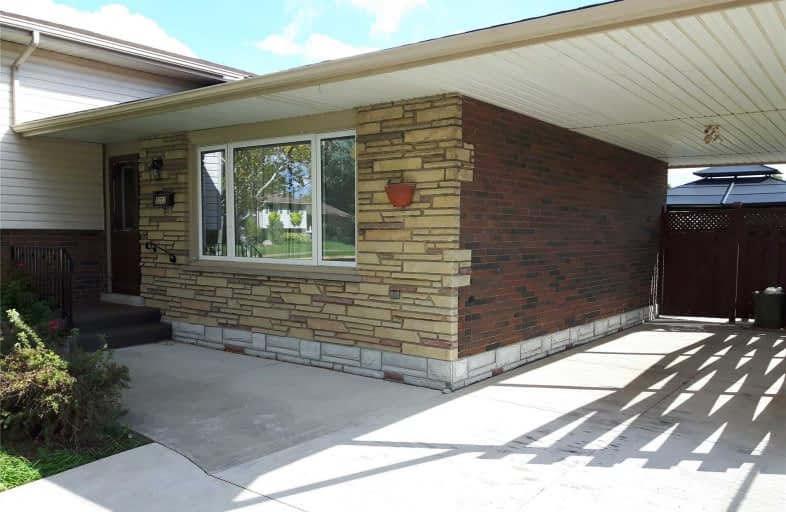Sold on Jun 21, 2019
Note: Property is not currently for sale or for rent.

-
Type: Detached
-
Style: Sidesplit 4
-
Size: 1100 sqft
-
Lot Size: 60 x 110 Feet
-
Age: No Data
-
Taxes: $3,592 per year
-
Days on Site: 16 Days
-
Added: Sep 07, 2019 (2 weeks on market)
-
Updated:
-
Last Checked: 2 months ago
-
MLS®#: X4475083
-
Listed By: Ici source real asset services inc., brokerage
4 Level Side Split Bungalow On Niagara Falls. New Kitchen On Main Floor. Lower Level Has Separate Entrance And Most Of It Is Completely Renovated, Never Used. Glass In Stand Up Shower Will Be Installed Soon. New Kitchenette In Basement. Gas Fireplace. Except 3 Bedrooms New Paint Is Everywhere. Carport. In Ground Operating Swimming Pool. New Shed, New Furnace(2018) Priced To Sell. Quick Closing.
Extras
Fridge, Stove, Dishwasher, Microwave, Washer, Drier. => More Info=> Click Below=> 'More Information' Or 'Multimedia' On Mobile.
Property Details
Facts for 3282 Cattell Drive, Niagara Falls
Status
Days on Market: 16
Last Status: Sold
Sold Date: Jun 21, 2019
Closed Date: Jun 28, 2019
Expiry Date: Nov 05, 2019
Sold Price: $398,000
Unavailable Date: Jun 21, 2019
Input Date: Jun 05, 2019
Prior LSC: Listing with no contract changes
Property
Status: Sale
Property Type: Detached
Style: Sidesplit 4
Size (sq ft): 1100
Area: Niagara Falls
Availability Date: July 1st, 2019
Inside
Bedrooms: 3
Bedrooms Plus: 1
Bathrooms: 3
Kitchens: 1
Kitchens Plus: 1
Rooms: 4
Den/Family Room: Yes
Air Conditioning: Central Air
Fireplace: Yes
Washrooms: 3
Utilities
Electricity: Yes
Gas: Yes
Cable: Available
Telephone: Available
Building
Basement: Fin W/O
Basement 2: Finished
Heat Type: Forced Air
Heat Source: Gas
Exterior: Brick Front
Water Supply: Municipal
Special Designation: Unknown
Parking
Driveway: Pvt Double
Garage Spaces: 1
Garage Type: Carport
Covered Parking Spaces: 3
Total Parking Spaces: 3
Fees
Tax Year: 2018
Tax Legal Description: Plan 16 Lot 1 Np265
Taxes: $3,592
Land
Cross Street: Willoughby Dr
Municipality District: Niagara Falls
Fronting On: West
Pool: Inground
Sewer: Sewers
Lot Depth: 110 Feet
Lot Frontage: 60 Feet
Waterfront: Indirect
| XXXXXXXX | XXX XX, XXXX |
XXXX XXX XXXX |
$XXX,XXX |
| XXX XX, XXXX |
XXXXXX XXX XXXX |
$XXX,XXX | |
| XXXXXXXX | XXX XX, XXXX |
XXXXXXXX XXX XXXX |
|
| XXX XX, XXXX |
XXXXXX XXX XXXX |
$XXX,XXX | |
| XXXXXXXX | XXX XX, XXXX |
XXXXXXX XXX XXXX |
|
| XXX XX, XXXX |
XXXXXX XXX XXXX |
$XXX,XXX |
| XXXXXXXX XXXX | XXX XX, XXXX | $398,000 XXX XXXX |
| XXXXXXXX XXXXXX | XXX XX, XXXX | $398,000 XXX XXXX |
| XXXXXXXX XXXXXXXX | XXX XX, XXXX | XXX XXXX |
| XXXXXXXX XXXXXX | XXX XX, XXXX | $419,000 XXX XXXX |
| XXXXXXXX XXXXXXX | XXX XX, XXXX | XXX XXXX |
| XXXXXXXX XXXXXX | XXX XX, XXXX | $399,000 XXX XXXX |

Simcoe Street Public School
Elementary: PublicSt Patrick Catholic Elementary School
Elementary: CatholicFather Hennepin Catholic Elementary School
Elementary: CatholicValley Way Public School
Elementary: PublicSacred Heart Catholic Elementary School
Elementary: CatholicRiver View Public School
Elementary: PublicRidgeway-Crystal Beach High School
Secondary: PublicWestlane Secondary School
Secondary: PublicStamford Collegiate
Secondary: PublicSaint Michael Catholic High School
Secondary: CatholicSaint Paul Catholic High School
Secondary: CatholicA N Myer Secondary School
Secondary: Public

