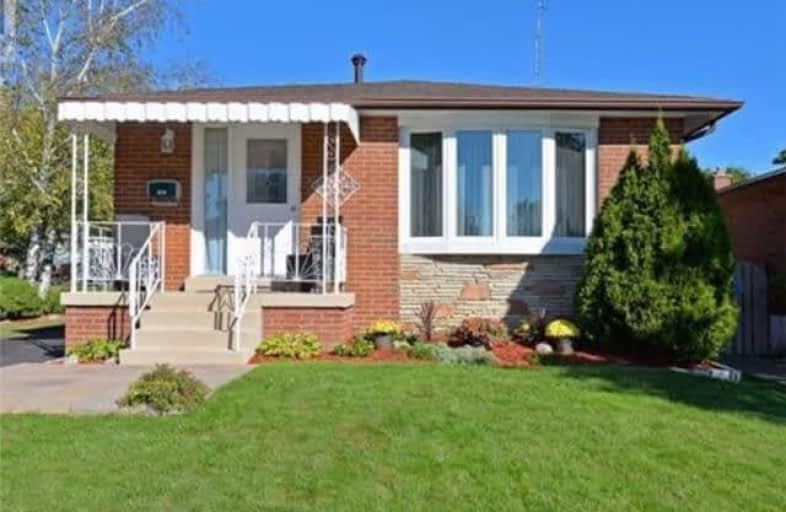Somewhat Walkable
- Some errands can be accomplished on foot.
55
/100
Some Transit
- Most errands require a car.
47
/100
Bikeable
- Some errands can be accomplished on bike.
58
/100

Hillsdale Public School
Elementary: Public
0.79 km
Sir Albert Love Catholic School
Elementary: Catholic
0.28 km
Harmony Heights Public School
Elementary: Public
1.11 km
Vincent Massey Public School
Elementary: Public
1.19 km
Coronation Public School
Elementary: Public
0.37 km
Walter E Harris Public School
Elementary: Public
0.48 km
DCE - Under 21 Collegiate Institute and Vocational School
Secondary: Public
2.22 km
Durham Alternative Secondary School
Secondary: Public
3.05 km
Monsignor John Pereyma Catholic Secondary School
Secondary: Catholic
3.49 km
Eastdale Collegiate and Vocational Institute
Secondary: Public
1.21 km
O'Neill Collegiate and Vocational Institute
Secondary: Public
1.39 km
Maxwell Heights Secondary School
Secondary: Public
3.92 km
-
Galahad Park
Oshawa ON 0.91km -
Harmony Creek Trail
1.92km -
Margate Park
1220 Margate Dr (Margate and Nottingham), Oshawa ON L1K 2V5 2.22km
-
RBC Royal Bank
549 King St E (King and Wilson), Oshawa ON L1H 1G3 1.19km -
Oshawa Community Credit Union Ltd
214 King St E, Oshawa ON L1H 1C7 1.32km -
TD Canada Trust Branch and ATM
4 King St W, Oshawa ON L1H 1A3 1.83km




