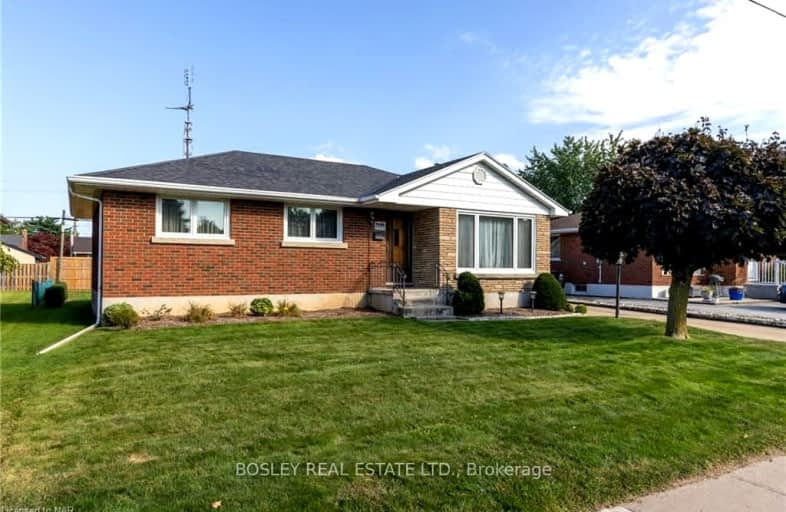Somewhat Walkable
- Some errands can be accomplished on foot.
Some Transit
- Most errands require a car.
Somewhat Bikeable
- Most errands require a car.

Martha Cullimore Public School
Elementary: PublicNotre Dame Catholic Elementary School
Elementary: CatholicOrchard Park Public School
Elementary: PublicMary Ward Catholic Elementary School
Elementary: CatholicJohn Marshall Public School
Elementary: PublicPrince Philip Public School
Elementary: PublicThorold Secondary School
Secondary: PublicWestlane Secondary School
Secondary: PublicStamford Collegiate
Secondary: PublicSaint Michael Catholic High School
Secondary: CatholicSaint Paul Catholic High School
Secondary: CatholicA N Myer Secondary School
Secondary: Public-
Mount Forest Park
1.09km -
Oakes Baseball Park
Stanley Ave, Ontario 2.72km -
Oakes Park
5700 Morrison St (Stanley Ave.), Niagara Falls ON L2E 2E9 2.76km
-
TD Canada Trust ATM
3643 Portage Rd, Niagara Falls ON L2J 2K8 0.95km -
Scotiabank
6225 Thorold Stone Rd (at Portage Rd), Niagara Falls ON L2J 1A6 1.15km -
BMO Bank of Montreal
6841 Morrison St, Niagara Falls ON L2E 2G5 1.87km
- 2 bath
- 4 bed
- 2000 sqft
4965 Jepson Street, Niagara Falls, Ontario • L2E 1K3 • 211 - Cherrywood
- 3 bath
- 4 bed
- 1500 sqft
4056 Longhurst Avenue, Niagara Falls, Ontario • L2E 6G6 • Niagara Falls
- 2 bath
- 4 bed
- 1100 sqft
6067 Blamonte Parkway, Niagara Falls, Ontario • L2E 1Y8 • 206 - Stamford
- 2 bath
- 4 bed
- 1500 sqft
4972 Huron Street, Niagara Falls, Ontario • L2E 2J5 • 211 - Cherrywood







