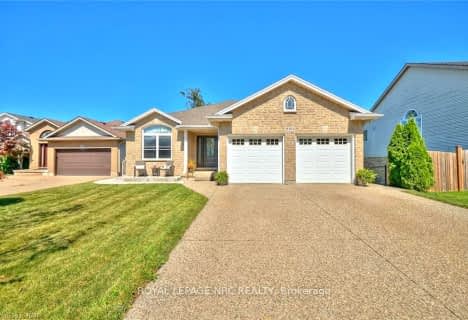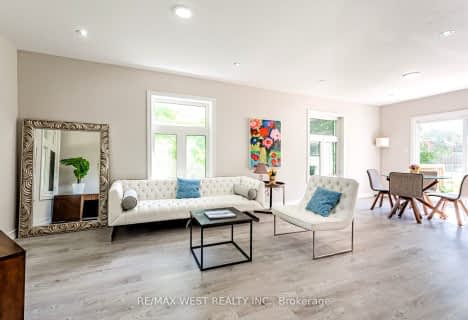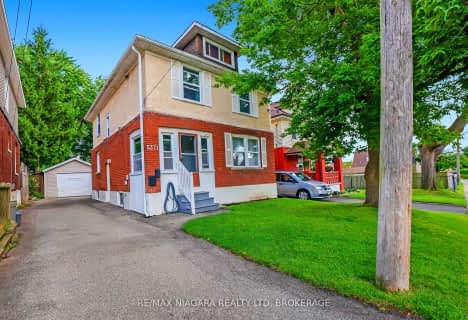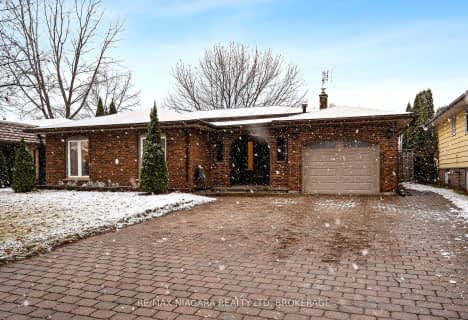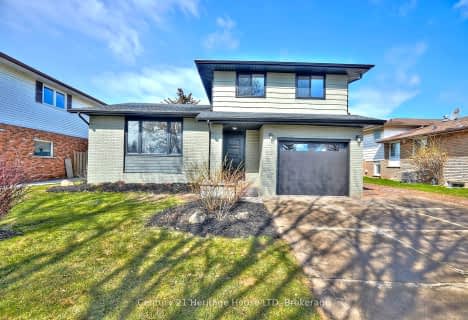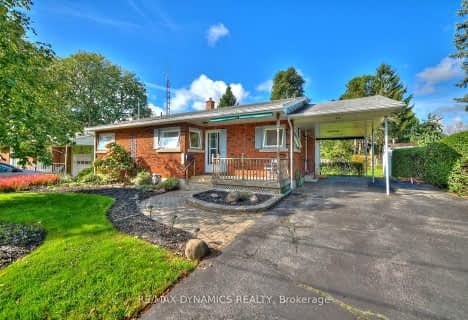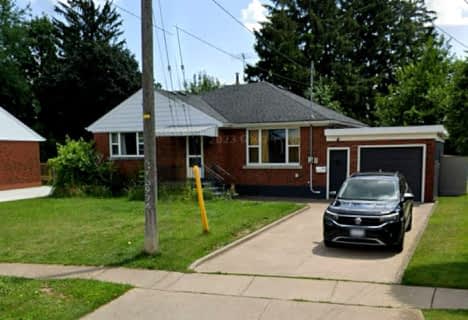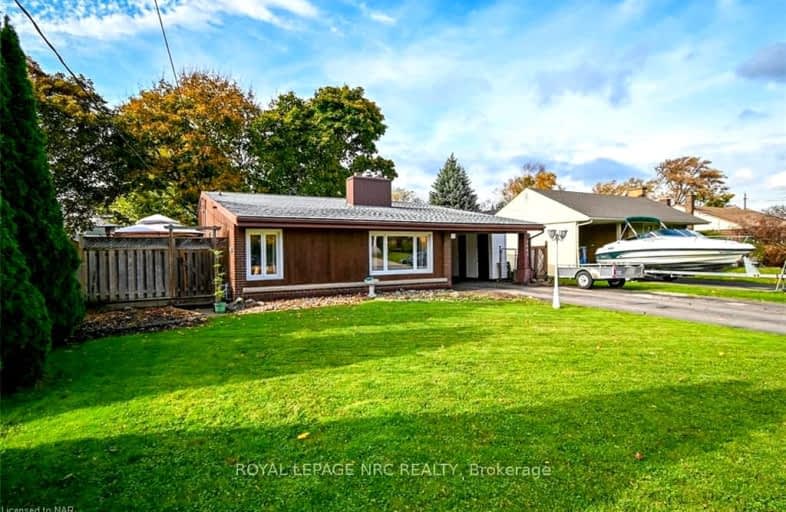

Martha Cullimore Public School
Elementary: PublicNotre Dame Catholic Elementary School
Elementary: CatholicOrchard Park Public School
Elementary: PublicMary Ward Catholic Elementary School
Elementary: CatholicJohn Marshall Public School
Elementary: PublicPrince Philip Public School
Elementary: PublicThorold Secondary School
Secondary: PublicWestlane Secondary School
Secondary: PublicStamford Collegiate
Secondary: PublicSaint Michael Catholic High School
Secondary: CatholicSaint Paul Catholic High School
Secondary: CatholicA N Myer Secondary School
Secondary: Public-
Valour Park
3538 Valour Cres, Niagara Falls ON L2J 3L9 0.74km -
M. F. Ker City Wide Park
1.44km -
Funtown Children's Playland
6970 Mtn Rd, Niagara Falls ON 1.93km
-
Scotiabank
4025 Dorchester Rd, Niagara Falls ON L2E 6N1 0.59km -
TD Bank Financial Group
3643 Portage Rd (Keith Street), Niagara Falls ON L2J 2K8 0.81km -
RBC Royal Bank
3499 Portage Rd, Niagara Falls ON L2J 2K5 0.87km
- 2 bath
- 3 bed
- 700 sqft
6326 DOREEN Drive, Niagara Falls, Ontario • L2E 5K2 • 212 - Morrison
- 2 bath
- 3 bed
- 1100 sqft
5371 Huron Street, Niagara Falls, Ontario • L2E 2K5 • Niagara Falls
- 2 bath
- 4 bed
- 1100 sqft
7315 Mountjoy Court, Niagara Falls, Ontario • L2J 3T1 • 207 - Casey
- 4 bath
- 4 bed
- 1500 sqft
5122 Jepson Street, Niagara Falls, Ontario • L2E 1K7 • 211 - Cherrywood
- 3 bath
- 3 bed
- 1100 sqft
3129 Appleford Avenue, Niagara Falls, Ontario • L2J 3N5 • 207 - Casey


