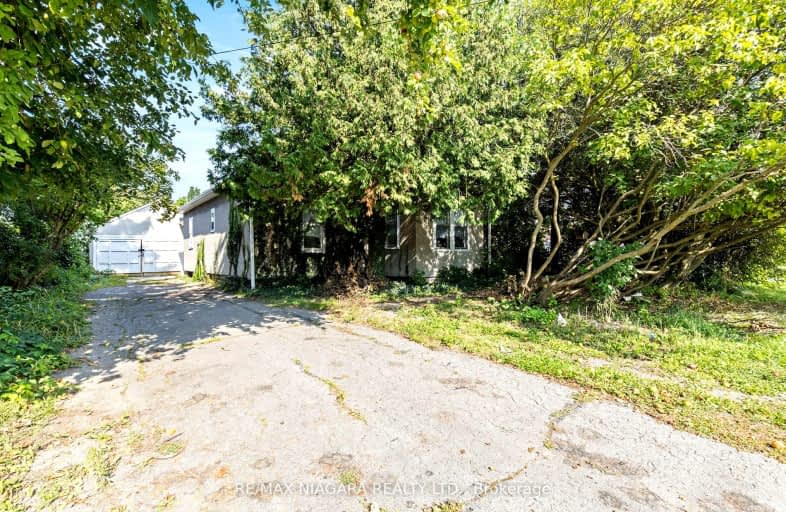Very Walkable
- Most errands can be accomplished on foot.
Some Transit
- Most errands require a car.
Very Bikeable
- Most errands can be accomplished on bike.

ÉÉC Saint-Antoine
Elementary: CatholicÉcole élémentaire LaMarsh
Elementary: PublicSt Gabriel Lalemant Catholic Elementary School
Elementary: CatholicSt Mary Catholic Elementary School
Elementary: CatholicNotre Dame Catholic Elementary School
Elementary: CatholicJohn Marshall Public School
Elementary: PublicThorold Secondary School
Secondary: PublicWestlane Secondary School
Secondary: PublicStamford Collegiate
Secondary: PublicSaint Michael Catholic High School
Secondary: CatholicSaint Paul Catholic High School
Secondary: CatholicA N Myer Secondary School
Secondary: Public-
M. F. Ker City Wide Park
1.02km -
Oakes Park
5700 Morrison St (Stanley Ave.), Niagara Falls ON L2E 2E9 1.43km -
Niagara Falls Lions Community Park
5105 Drummond Rd, Niagara Falls ON L2E 6E2 1.46km
-
Scotiabank
6225 Thorold Stone Rd (at Portage Rd), Niagara Falls ON L2J 1A6 0.28km -
TD Bank Financial Group
3643 Portage Rd (Keith Street), Niagara Falls ON L2J 2K8 0.68km -
TD Canada Trust ATM
3643 Portage Rd, Niagara Falls ON L2J 2K8 0.73km
- 2 bath
- 3 bed
- 700 sqft
4475 First Avenue, Niagara Falls, Ontario • L2E 4G1 • 210 - Downtown
- 1 bath
- 3 bed
- 700 sqft
4113 Martin Avenue, Niagara Falls, Ontario • L2E 3K8 • Niagara Falls
- 1 bath
- 3 bed
- 700 sqft
3139 Secord Place, Niagara Falls, Ontario • L2J 3K5 • 205 - Church's Lane
- 2 bath
- 4 bed
- 1500 sqft
4972 Huron Street, Niagara Falls, Ontario • L2E 2J5 • 211 - Cherrywood
- 1 bath
- 3 bed
- 1100 sqft
4671 Ferguson Street, Niagara Falls, Ontario • L2E 2Z3 • 210 - Downtown
- 1 bath
- 3 bed
- 700 sqft
4367 Homewood Avenue, Niagara Falls, Ontario • L2E 4X3 • 210 - Downtown
- — bath
- — bed
- — sqft
4448 ELLIS Street North, Niagara Falls, Ontario • L2E 1H4 • Niagara Falls














