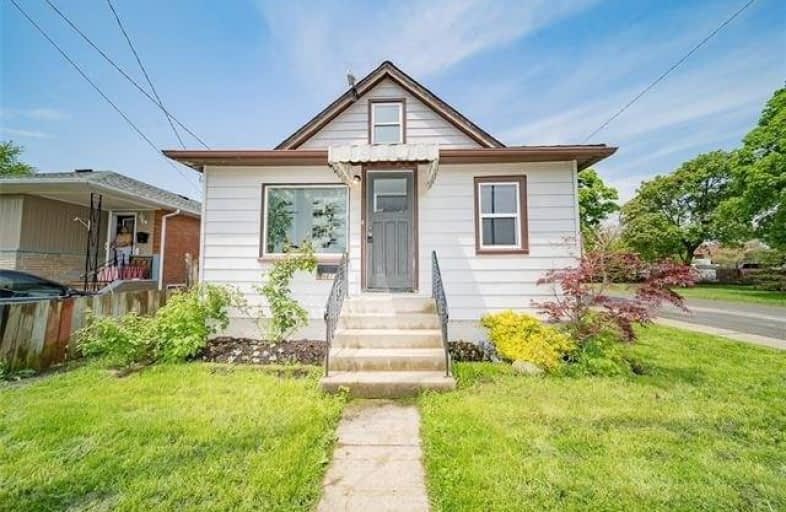
Victoria Public School
Elementary: Public
2.25 km
ÉÉC Saint-Antoine
Elementary: Catholic
2.06 km
Simcoe Street Public School
Elementary: Public
1.40 km
St Patrick Catholic Elementary School
Elementary: Catholic
0.93 km
St Mary Catholic Elementary School
Elementary: Catholic
1.92 km
Valley Way Public School
Elementary: Public
1.71 km
Thorold Secondary School
Secondary: Public
10.54 km
Westlane Secondary School
Secondary: Public
5.82 km
Stamford Collegiate
Secondary: Public
3.50 km
Saint Michael Catholic High School
Secondary: Catholic
7.67 km
Saint Paul Catholic High School
Secondary: Catholic
3.24 km
A N Myer Secondary School
Secondary: Public
2.72 km



