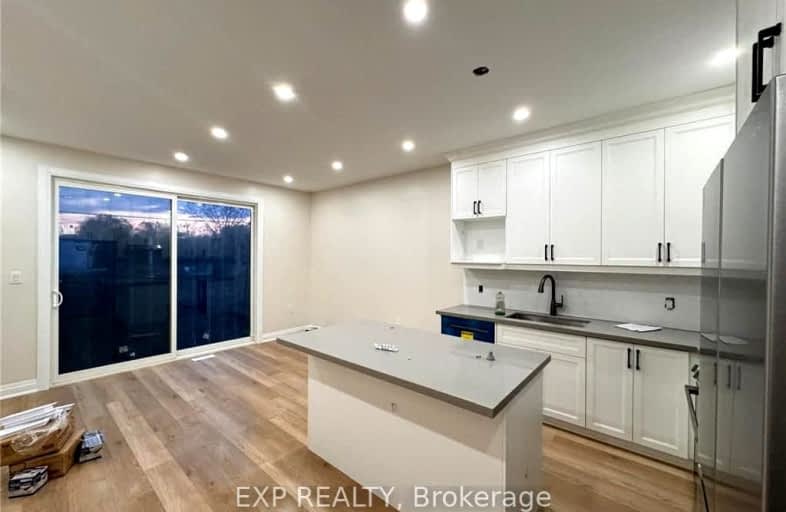Car-Dependent
- Some errands can be accomplished on foot.
Some Transit
- Most errands require a car.
Somewhat Bikeable
- Most errands require a car.

Victoria Public School
Elementary: PublicÉÉC Saint-Antoine
Elementary: CatholicSimcoe Street Public School
Elementary: PublicSt Patrick Catholic Elementary School
Elementary: CatholicSt Mary Catholic Elementary School
Elementary: CatholicValley Way Public School
Elementary: PublicThorold Secondary School
Secondary: PublicWestlane Secondary School
Secondary: PublicStamford Collegiate
Secondary: PublicSaint Michael Catholic High School
Secondary: CatholicSaint Paul Catholic High School
Secondary: CatholicA N Myer Secondary School
Secondary: Public-
Whirlpool State Park
Niagara Falls, NY 14303 0.91km -
Oakes Baseball Park
Stanley Ave, Ontario 1.69km -
Oakes Park
5700 Morrison St (Stanley Ave.), Niagara Falls ON L2E 2E9 1.78km
-
TD Bank Financial Group
4424 Queen St, Niagara Falls ON L2E 2L3 1.04km -
BMO Bank of Montreal
4365 Queen St, Niagara Falls ON L2E 2K9 1.06km -
Meridian Credit Union ATM
4780 Portage Rd (at Morrison St), Niagara Falls ON L2E 6A8 2.01km
- 4 bath
- 3 bed
- 1500 sqft
5233 Palmer Avenue, Niagara Falls, Ontario • L2E 3T9 • Niagara Falls
- 1 bath
- 3 bed
- 700 sqft
Upper-5061 Pettit Avenue, Niagara Falls, Ontario • L2E 7B8 • Niagara Falls








