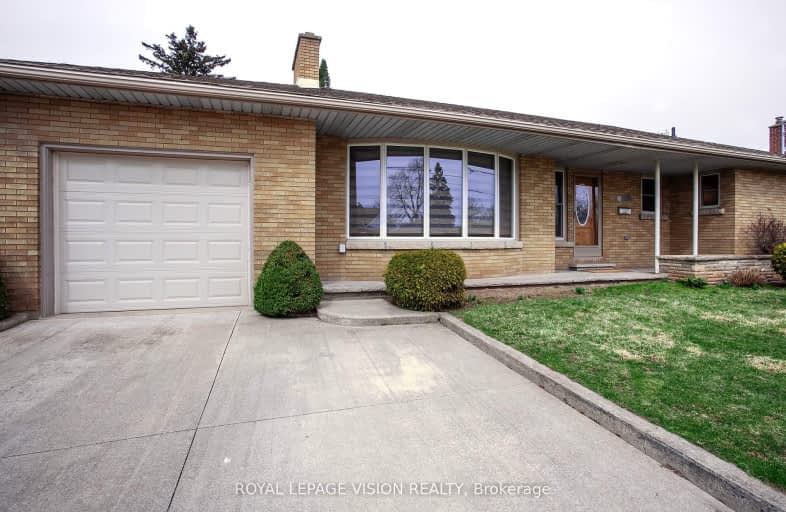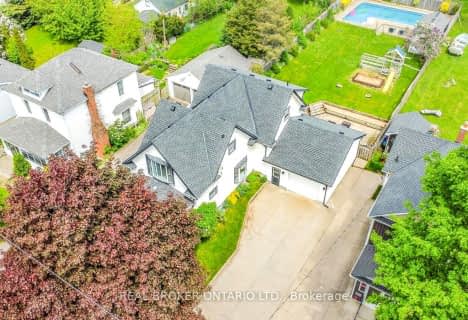Somewhat Walkable
- Some errands can be accomplished on foot.
Some Transit
- Most errands require a car.
Bikeable
- Some errands can be accomplished on bike.

ÉÉC Saint-Antoine
Elementary: CatholicÉcole élémentaire LaMarsh
Elementary: PublicSt Mary Catholic Elementary School
Elementary: CatholicCherrywood Acres Public School
Elementary: PublicValley Way Public School
Elementary: PublicPrincess Margaret Public School
Elementary: PublicThorold Secondary School
Secondary: PublicWestlane Secondary School
Secondary: PublicStamford Collegiate
Secondary: PublicSaint Michael Catholic High School
Secondary: CatholicSaint Paul Catholic High School
Secondary: CatholicA N Myer Secondary School
Secondary: Public-
Oakes Park
5700 Morrison St (Stanley Ave.), Niagara Falls ON L2E 2E9 0.86km -
Niagara Park
Niagara Falls ON 2.27km -
Niagara parkway
Niagara Falls ON 2.3km
-
Desjardins Caisse Populaire Sud-Ouest Ontario
6700 Morrison St, Niagara Falls ON L2E 6Z8 0.94km -
Desjardins
6700 Morrison Rue, Niagara Falls ON L2E 6Z8 0.95km -
Scotiabank
5846 Drummond Rd, Niagara Falls ON L2G 4L5 1.11km
- 3 bath
- 3 bed
- 1100 sqft
4622 Ferguson Street, Niagara Falls, Ontario • L5E 2Y9 • Niagara Falls
- 3 bath
- 4 bed
- 1500 sqft
4056 Longhurst Avenue, Niagara Falls, Ontario • L2E 6G6 • Niagara Falls
- 1 bath
- 3 bed
- 700 sqft
5928 Atlas Street, Niagara Falls, Ontario • L2J 1S8 • 205 - Church's Lane











