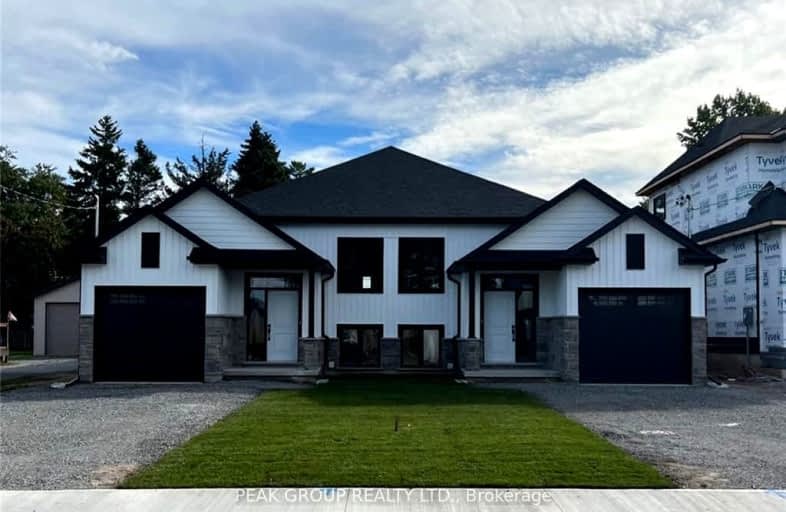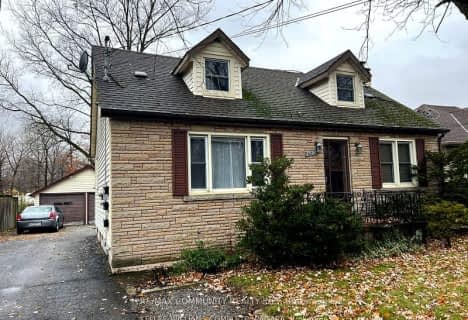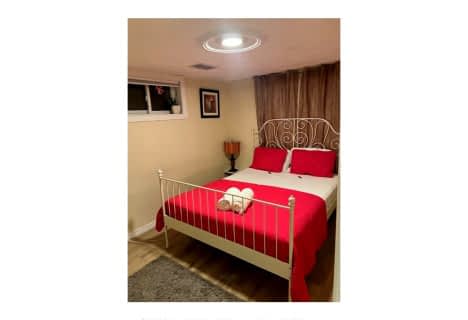Somewhat Walkable
- Some errands can be accomplished on foot.
Some Transit
- Most errands require a car.
Somewhat Bikeable
- Most errands require a car.

Cherrywood Acres Public School
Elementary: PublicNotre Dame Catholic Elementary School
Elementary: CatholicSt Vincent de Paul Catholic Elementary School
Elementary: CatholicGreendale Public School
Elementary: PublicOrchard Park Public School
Elementary: PublicCardinal Newman Catholic Elementary School
Elementary: CatholicThorold Secondary School
Secondary: PublicWestlane Secondary School
Secondary: PublicStamford Collegiate
Secondary: PublicSaint Michael Catholic High School
Secondary: CatholicSaint Paul Catholic High School
Secondary: CatholicA N Myer Secondary School
Secondary: Public-
Preakness Neighbourhood Park
Preakness St, Niagara Falls ON L2H 2W6 0.76km -
Valour Park
3538 Valour Cres, Niagara Falls ON L2J 3L9 1.78km -
Mount Forest Park
2.37km
-
Localcoin Bitcoin ATM - Avondale Food Stores
3969 Montrose Rd, Niagara Falls ON L2H 3A1 0.97km -
Desjardins
6700 Morrison Rue, Niagara Falls ON L2E 6Z8 1.46km -
HODL Bitcoin ATM - Lundy's Lane Variety
6839 Lundy's Lane, Niagara Falls ON L2G 1V7 2.28km
- 1 bath
- 2 bed
- 700 sqft
Unit -6891 Lundy's Lane Lane North, Niagara Falls, Ontario • L2G 1W1 • 215 - Hospital
- 1 bath
- 2 bed
- 700 sqft
01-6413 Frederica Street, Niagara Falls, Ontario • L2G 1C5 • 215 - Hospital
- 1 bath
- 2 bed
- 700 sqft
LOWER-9122 Kudlac Street, Niagara Falls, Ontario • L2H 0C2 • Niagara Falls
- 1 bath
- 3 bed
- 1100 sqft
Upper-8047 Harvest Crescent, Niagara Falls, Ontario • L2H 3G6 • 213 - Ascot
- 3 bath
- 4 bed
- 1500 sqft
4056 Longhurst Avenue, Niagara Falls, Ontario • L2E 6G6 • Niagara Falls












