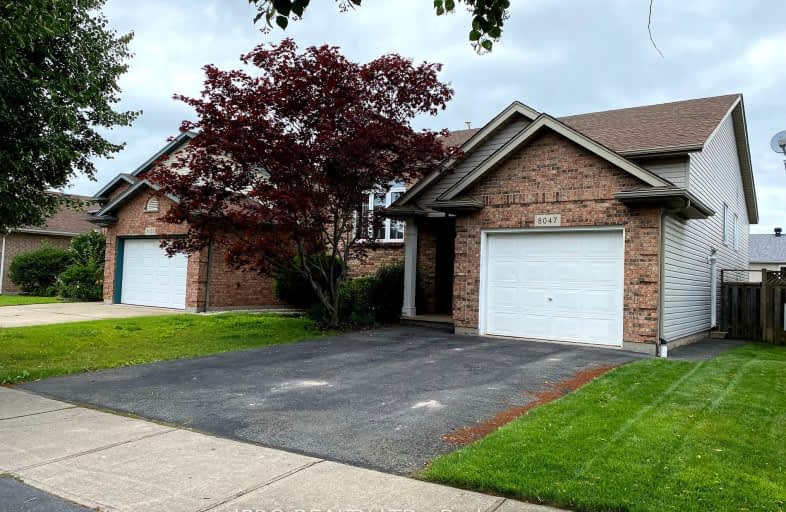Somewhat Walkable
- Some errands can be accomplished on foot.
Some Transit
- Most errands require a car.
Bikeable
- Some errands can be accomplished on bike.

St Vincent de Paul Catholic Elementary School
Elementary: CatholicGreendale Public School
Elementary: PublicKate S Durdan Public School
Elementary: PublicCardinal Newman Catholic Elementary School
Elementary: CatholicLoretto Catholic Elementary School
Elementary: CatholicForestview Public School
Elementary: PublicThorold Secondary School
Secondary: PublicWestlane Secondary School
Secondary: PublicStamford Collegiate
Secondary: PublicSaint Michael Catholic High School
Secondary: CatholicSaint Paul Catholic High School
Secondary: CatholicA N Myer Secondary School
Secondary: Public-
Preakness Neighbourhood Park
Preakness St, Niagara Falls ON L2H 2W6 1.05km -
Ag Bridge Community Park
Culp Street, Niagara Falls ON 1.95km -
T Stroll
Niagara Falls ON 3.13km
-
President's Choice Financial ATM
6940 Morrison St, Niagara Falls ON L2E 7K5 1.99km -
HSBC ATM
7107 Kalar Rd, Niagara Falls ON L2H 3J6 2.32km -
BMO Bank of Montreal
6484 Lundys Lane, Niagara Falls ON L2G 1T6 2.33km




