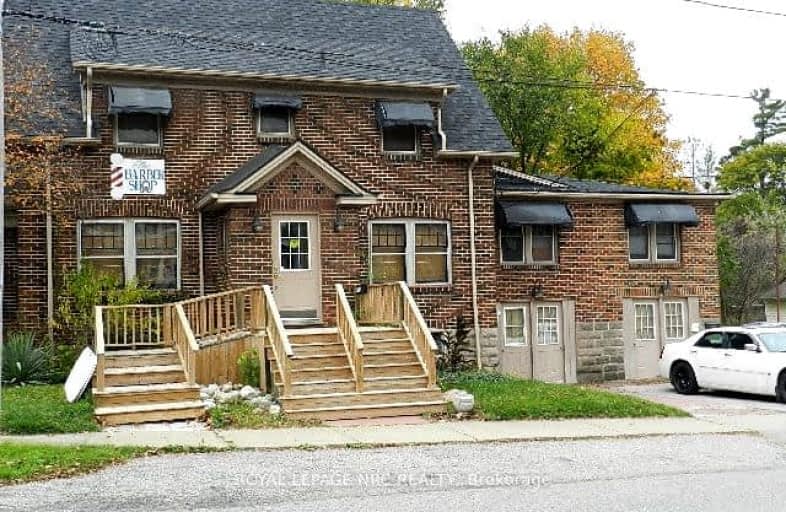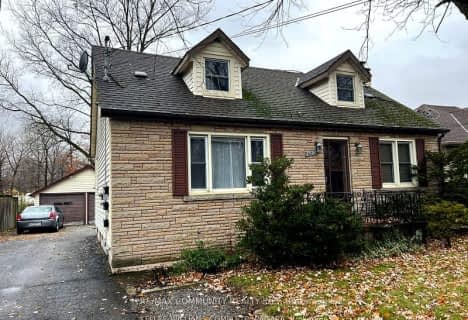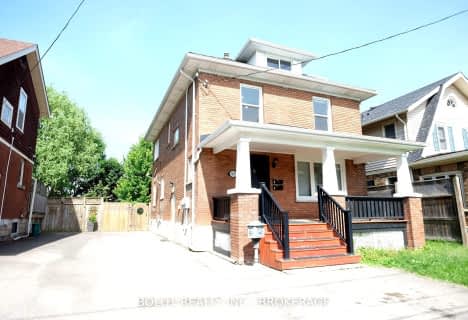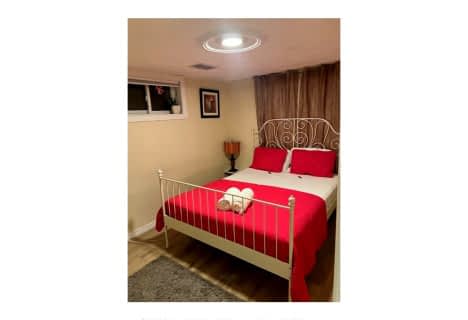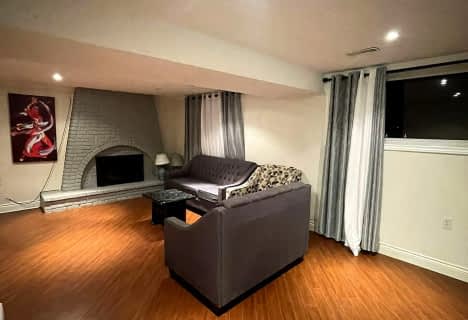Very Walkable
- Most errands can be accomplished on foot.
Some Transit
- Most errands require a car.
Bikeable
- Some errands can be accomplished on bike.

Heximer Avenue Public School
Elementary: PublicCherrywood Acres Public School
Elementary: PublicGreendale Public School
Elementary: PublicJames Morden Public School
Elementary: PublicOur Lady of Mount Carmel Catholic Elementary School
Elementary: CatholicPrincess Margaret Public School
Elementary: PublicThorold Secondary School
Secondary: PublicWestlane Secondary School
Secondary: PublicStamford Collegiate
Secondary: PublicSaint Michael Catholic High School
Secondary: CatholicSaint Paul Catholic High School
Secondary: CatholicA N Myer Secondary School
Secondary: Public-
T Stroll
Niagara Falls ON 1.43km -
Niagara Falls Lions Community Park
5105 Drummond Rd, Niagara Falls ON L2E 6E2 1.6km -
Preakness Neighbourhood Park
Preakness St, Niagara Falls ON L2H 2W6 1.92km
-
TD Canada Trust ATM
5900 Dorchester Rd, Niagara Falls ON L2G 5S9 0.08km -
BMO Bank of Montreal
6484 Lundys Lane, Niagara Falls ON L2G 1T6 0.63km -
CIBC
6345 Lundy's Lane, Niagara Falls ON L2G 1T8 0.83km
- — bath
- — bed
- — sqft
02-5029 Fourth Avenue, Niagara Falls, Ontario • L2E 4P5 • 211 - Cherrywood
- 1 bath
- 2 bed
- 700 sqft
7182 Adams Avenue, Niagara Falls, Ontario • L2G 5H1 • 217 - Arad/Fallsview
- 1 bath
- 2 bed
- 700 sqft
Upper-5114 McRae Street, Niagara Falls, Ontario • L2E 1P5 • 211 - Cherrywood
- 1 bath
- 2 bed
- 700 sqft
01-6413 Frederica Street, Niagara Falls, Ontario • L2G 1C5 • 215 - Hospital
