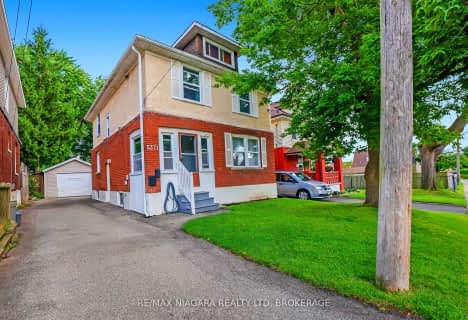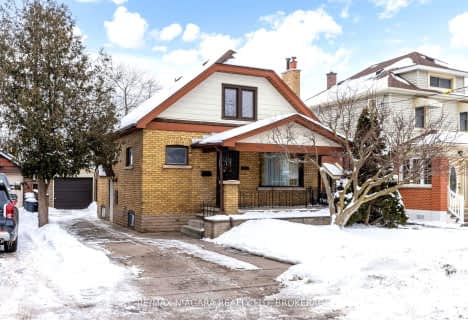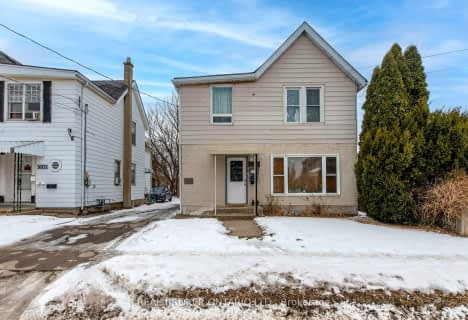
Cherrywood Acres Public School
Elementary: PublicNotre Dame Catholic Elementary School
Elementary: CatholicOrchard Park Public School
Elementary: PublicMary Ward Catholic Elementary School
Elementary: CatholicJohn Marshall Public School
Elementary: PublicPrince Philip Public School
Elementary: PublicThorold Secondary School
Secondary: PublicWestlane Secondary School
Secondary: PublicStamford Collegiate
Secondary: PublicSaint Michael Catholic High School
Secondary: CatholicSaint Paul Catholic High School
Secondary: CatholicA N Myer Secondary School
Secondary: Public- 2 bath
- 3 bed
- 1100 sqft
5371 Huron Street, Niagara Falls, Ontario • L2E 2K5 • Niagara Falls
- 2 bath
- 3 bed
- 1100 sqft
7057 Briarwood Avenue, Niagara Falls, Ontario • L2E 6X9 • 212 - Morrison
- 3 bath
- 3 bed
- 1100 sqft
5788 Drummond Road, Niagara Falls, Ontario • L2G 4L5 • Niagara Falls
- 1 bath
- 3 bed
- 700 sqft
3139 Secord Place, Niagara Falls, Ontario • L2J 3K5 • 205 - Church's Lane
- 1 bath
- 3 bed
- 700 sqft
6258 Frederica Street, Niagara Falls, Ontario • L2G 1C4 • 215 - Hospital
- 2 bath
- 3 bed
- 700 sqft
4517 Sussex Drive, Niagara Falls, Ontario • L2E 6S1 • 212 - Morrison
- 1 bath
- 3 bed
- 700 sqft
4367 Homewood Avenue, Niagara Falls, Ontario • L2E 4X3 • 210 - Downtown












