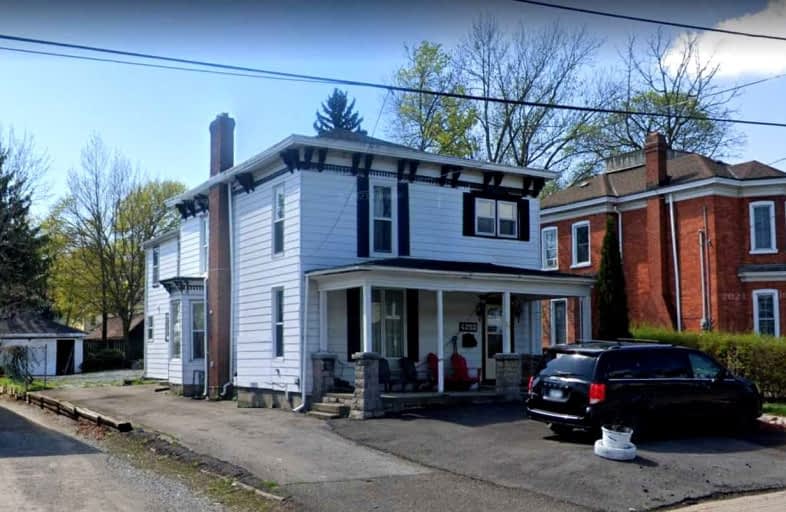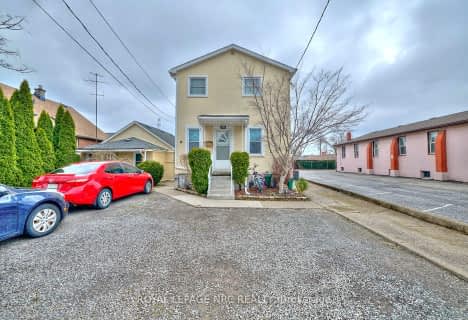Sold on Jan 28, 2022
Note: Property is not currently for sale or for rent.

-
Type: Detached
-
Style: 2-Storey
-
Size: 2500 sqft
-
Lot Size: 50 x 150 Feet
-
Age: 100+ years
-
Taxes: $3,482 per year
-
Days on Site: 24 Days
-
Added: Jan 04, 2022 (3 weeks on market)
-
Updated:
-
Last Checked: 2 months ago
-
MLS®#: X5463429
-
Listed By: Fortunate realty, brokerage
Well Maintained Property Close To Go Train Station, Transit, City Hall. Large Lot, Ample Parking Space, Spacious, Practical Layout, Many Configuration Plans For Maximum Use. Master Suite, 7 Beds, 4 En-Suites. The Garage In The Backyard Is Currently Used As A Shed, With The Interior Dimensions, W17'Xd18'Xh7', More Or Less. Buyer's Works And Discretion Are Needed To Convert It Back To A Garage.
Extras
Motivated Sellers. Don't Miss Out On This Rare Find Opportunity.
Property Details
Facts for 4252 Morrison Street, Niagara Falls
Status
Days on Market: 24
Last Status: Sold
Sold Date: Jan 28, 2022
Closed Date: Mar 01, 2022
Expiry Date: Mar 31, 2022
Sold Price: $899,000
Unavailable Date: Jan 28, 2022
Input Date: Jan 04, 2022
Property
Status: Sale
Property Type: Detached
Style: 2-Storey
Size (sq ft): 2500
Age: 100+
Area: Niagara Falls
Availability Date: Flexible
Assessment Amount: $266,000
Assessment Year: 2016
Inside
Bedrooms: 7
Bathrooms: 4
Kitchens: 2
Rooms: 11
Den/Family Room: No
Air Conditioning: Window Unit
Fireplace: Yes
Laundry Level: Main
Washrooms: 4
Building
Basement: Part Bsmt
Basement 2: Unfinished
Heat Type: Water
Heat Source: Gas
Exterior: Alum Siding
UFFI: No
Water Supply: Municipal
Special Designation: Unknown
Retirement: N
Parking
Driveway: Front Yard
Garage Type: Detached
Covered Parking Spaces: 6
Total Parking Spaces: 6
Fees
Tax Year: 2021
Tax Legal Description: Lt 5 Pl 283 Town Of Niagara Falls ; Niagara Falls
Taxes: $3,482
Highlights
Feature: Grnbelt/Cons
Feature: Hospital
Feature: Library
Feature: Park
Feature: Place Of Worship
Feature: Public Transit
Land
Cross Street: Niagara Pkwy & Morri
Municipality District: Niagara Falls
Fronting On: South
Parcel Number: 644450071
Pool: None
Sewer: Sewers
Lot Depth: 150 Feet
Lot Frontage: 50 Feet
Lot Irregularities: Regular
Additional Media
- Virtual Tour: https://my.matterport.com/show/?m=guCLA8bsM3K
Rooms
Room details for 4252 Morrison Street, Niagara Falls
| Type | Dimensions | Description |
|---|---|---|
| Living Main | 4.65 x 4.57 | Hardwood Floor |
| Dining Main | 4.65 x 3.66 | Hardwood Floor |
| Kitchen Main | 4.95 x 2.59 | |
| Prim Bdrm Main | 4.65 x 4.29 | |
| Br Main | 2.87 x 3.15 | |
| Kitchen 2nd | 2.87 x 2.54 | Eat-In Kitchen |
| Br 2nd | 4.65 x 4.17 | |
| Br 2nd | 3.51 x 3.02 | |
| Br 2nd | 2.84 x 3.56 | |
| Br 2nd | 2.87 x 3.05 | |
| Br 2nd | 2.77 x 4.60 |

| XXXXXXXX | XXX XX, XXXX |
XXXX XXX XXXX |
$XXX,XXX |
| XXX XX, XXXX |
XXXXXX XXX XXXX |
$XXX,XXX | |
| XXXXXXXX | XXX XX, XXXX |
XXXXXXX XXX XXXX |
|
| XXX XX, XXXX |
XXXXXX XXX XXXX |
$XXX,XXX | |
| XXXXXXXX | XXX XX, XXXX |
XXXXXXX XXX XXXX |
|
| XXX XX, XXXX |
XXXXXX XXX XXXX |
$XXX,XXX | |
| XXXXXXXX | XXX XX, XXXX |
XXXXXXXX XXX XXXX |
|
| XXX XX, XXXX |
XXXXXX XXX XXXX |
$XXX,XXX | |
| XXXXXXXX | XXX XX, XXXX |
XXXX XXX XXXX |
$XXX,XXX |
| XXX XX, XXXX |
XXXXXX XXX XXXX |
$XXX,XXX | |
| XXXXXXXX | XXX XX, XXXX |
XXXX XXX XXXX |
$XXX,XXX |
| XXX XX, XXXX |
XXXXXX XXX XXXX |
$XXX,XXX |
| XXXXXXXX XXXX | XXX XX, XXXX | $899,000 XXX XXXX |
| XXXXXXXX XXXXXX | XXX XX, XXXX | $899,000 XXX XXXX |
| XXXXXXXX XXXXXXX | XXX XX, XXXX | XXX XXXX |
| XXXXXXXX XXXXXX | XXX XX, XXXX | $699,000 XXX XXXX |
| XXXXXXXX XXXXXXX | XXX XX, XXXX | XXX XXXX |
| XXXXXXXX XXXXXX | XXX XX, XXXX | $949,000 XXX XXXX |
| XXXXXXXX XXXXXXXX | XXX XX, XXXX | XXX XXXX |
| XXXXXXXX XXXXXX | XXX XX, XXXX | $978,000 XXX XXXX |
| XXXXXXXX XXXX | XXX XX, XXXX | $490,000 XXX XXXX |
| XXXXXXXX XXXXXX | XXX XX, XXXX | $519,900 XXX XXXX |
| XXXXXXXX XXXX | XXX XX, XXXX | $430,000 XXX XXXX |
| XXXXXXXX XXXXXX | XXX XX, XXXX | $479,900 XXX XXXX |

ÉÉC Saint-Antoine
Elementary: CatholicÉcole élémentaire LaMarsh
Elementary: PublicSimcoe Street Public School
Elementary: PublicSt Patrick Catholic Elementary School
Elementary: CatholicSt Mary Catholic Elementary School
Elementary: CatholicValley Way Public School
Elementary: PublicThorold Secondary School
Secondary: PublicWestlane Secondary School
Secondary: PublicStamford Collegiate
Secondary: PublicSaint Michael Catholic High School
Secondary: CatholicSaint Paul Catholic High School
Secondary: CatholicA N Myer Secondary School
Secondary: Public- 4 bath
- 7 bed
- 3500 sqft
5505 Desson Avenue, Niagara Falls, Ontario • L2G 3S9 • 214 - Clifton Hill
- 4 bath
- 7 bed
6175 Barker Street, Niagara Falls, Ontario • L2G 1Y5 • Niagara Falls



