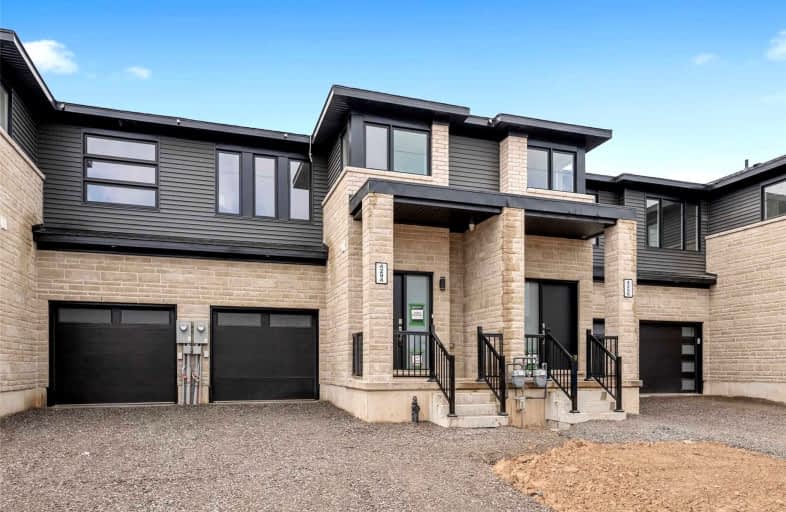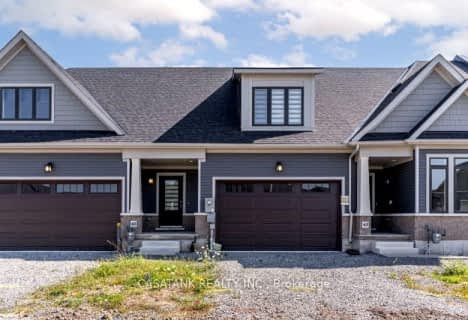
ÉÉC Notre-Dame-de-la-Jeunesse-Niagara.F
Elementary: Catholic
4.25 km
Heximer Avenue Public School
Elementary: Public
4.86 km
Father Hennepin Catholic Elementary School
Elementary: Catholic
4.11 km
Sacred Heart Catholic Elementary School
Elementary: Catholic
1.57 km
James Morden Public School
Elementary: Public
4.96 km
River View Public School
Elementary: Public
2.20 km
Ridgeway-Crystal Beach High School
Secondary: Public
16.97 km
Westlane Secondary School
Secondary: Public
7.43 km
Stamford Collegiate
Secondary: Public
6.02 km
Saint Michael Catholic High School
Secondary: Catholic
7.14 km
Saint Paul Catholic High School
Secondary: Catholic
9.11 km
A N Myer Secondary School
Secondary: Public
9.38 km



