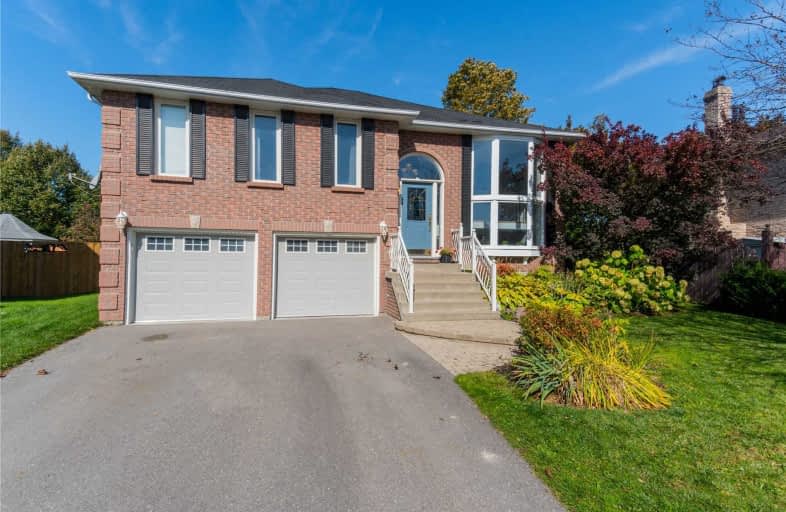
Campbell Children's School
Elementary: Hospital
1.53 km
S T Worden Public School
Elementary: Public
0.60 km
St John XXIII Catholic School
Elementary: Catholic
0.55 km
Dr Emily Stowe School
Elementary: Public
1.48 km
St. Mother Teresa Catholic Elementary School
Elementary: Catholic
1.29 km
Forest View Public School
Elementary: Public
0.49 km
DCE - Under 21 Collegiate Institute and Vocational School
Secondary: Public
4.45 km
Monsignor John Pereyma Catholic Secondary School
Secondary: Catholic
3.79 km
Courtice Secondary School
Secondary: Public
2.54 km
Holy Trinity Catholic Secondary School
Secondary: Catholic
3.06 km
Eastdale Collegiate and Vocational Institute
Secondary: Public
2.08 km
O'Neill Collegiate and Vocational Institute
Secondary: Public
4.42 km














