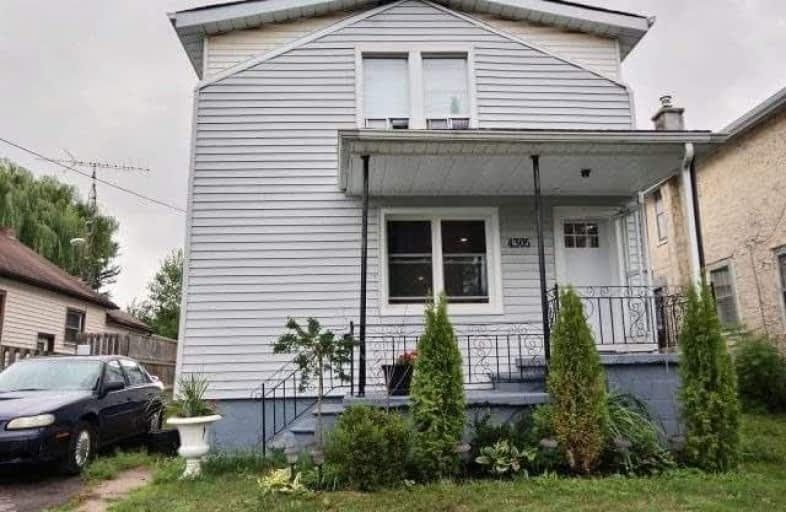Sold on Oct 19, 2018
Note: Property is not currently for sale or for rent.

-
Type: Detached
-
Style: 2-Storey
-
Size: 1500 sqft
-
Lot Size: 34 x 105 Feet
-
Age: 100+ years
-
Taxes: $2,265 per year
-
Days on Site: 71 Days
-
Added: Sep 07, 2019 (2 months on market)
-
Updated:
-
Last Checked: 2 months ago
-
MLS®#: X4214926
-
Listed By: Comfree commonsense network, brokerage
Hidden Gem In Beautiful Niagara Falls! This 3 Bed/ 2 (4Pc), Newly Renovated Modern Home Is Dream Home In Quite Residential Neighborhood In The Middle Of All Great Attractions, Near Go Bus Station. This Professionally Designed And Built Home Has New Drywalls, Doors, Ceiling, Laminate Flooring, Windows, Light Fixtures, And Vanities. Large Magnificent Kitchen Dining Room, Both Master Bedroom/Bath 1st.Fl. 2 Of 4Pc Bathr.
Property Details
Facts for 4305 Second Avenue, Niagara Falls
Status
Days on Market: 71
Last Status: Sold
Sold Date: Oct 19, 2018
Closed Date: Nov 30, 2018
Expiry Date: Dec 08, 2018
Sold Price: $226,000
Unavailable Date: Oct 19, 2018
Input Date: Aug 09, 2018
Property
Status: Sale
Property Type: Detached
Style: 2-Storey
Size (sq ft): 1500
Age: 100+
Area: Niagara Falls
Availability Date: Flex
Inside
Bedrooms: 3
Bathrooms: 2
Kitchens: 1
Rooms: 8
Den/Family Room: No
Air Conditioning: None
Fireplace: No
Laundry Level: Main
Central Vacuum: Y
Washrooms: 2
Building
Basement: Finished
Heat Type: Forced Air
Heat Source: Gas
Exterior: Vinyl Siding
Water Supply: Municipal
Special Designation: Unknown
Parking
Driveway: Private
Garage Type: None
Covered Parking Spaces: 2
Total Parking Spaces: 2
Fees
Tax Year: 2018
Tax Legal Description: Pt Lt 6 Pl 327 Niagara Falls; Pt Lt 7 Pl 327 Niaga
Taxes: $2,265
Land
Cross Street: Off Bridge & Stanley
Municipality District: Niagara Falls
Fronting On: West
Pool: None
Sewer: Sewers
Lot Depth: 105 Feet
Lot Frontage: 34 Feet
Acres: < .50
Open House
Open House Date: 2018-11-04
Open House Start: 02:00:00
Open House Finished: 04:00:00
Rooms
Room details for 4305 Second Avenue, Niagara Falls
| Type | Dimensions | Description |
|---|---|---|
| Master Main | 3.12 x 3.23 | |
| Dining Main | 3.51 x 3.81 | |
| Kitchen Main | 3.51 x 3.81 | |
| Laundry Main | 4.42 x 5.49 | |
| 2nd Br 2nd | 3.00 x 5.94 | |
| 3rd Br 2nd | 2.82 x 4.57 |
| XXXXXXXX | XXX XX, XXXX |
XXXX XXX XXXX |
$XXX,XXX |
| XXX XX, XXXX |
XXXXXX XXX XXXX |
$XXX,XXX |
| XXXXXXXX XXXX | XXX XX, XXXX | $226,000 XXX XXXX |
| XXXXXXXX XXXXXX | XXX XX, XXXX | $229,000 XXX XXXX |

Victoria Public School
Elementary: PublicÉÉC Saint-Antoine
Elementary: CatholicSimcoe Street Public School
Elementary: PublicSt Patrick Catholic Elementary School
Elementary: CatholicSt Mary Catholic Elementary School
Elementary: CatholicValley Way Public School
Elementary: PublicThorold Secondary School
Secondary: PublicWestlane Secondary School
Secondary: PublicStamford Collegiate
Secondary: PublicSaint Michael Catholic High School
Secondary: CatholicSaint Paul Catholic High School
Secondary: CatholicA N Myer Secondary School
Secondary: Public

