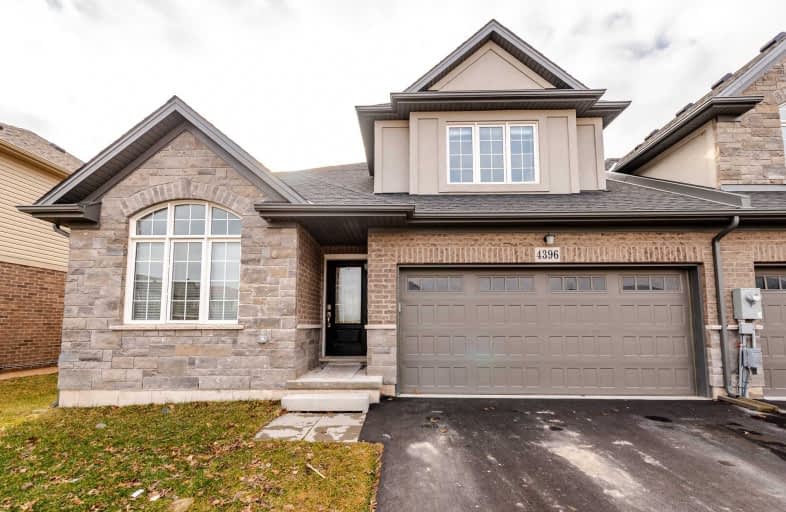Sold on Feb 10, 2020
Note: Property is not currently for sale or for rent.

-
Type: Att/Row/Twnhouse
-
Style: Bungaloft
-
Lot Size: 42.62 x 108.27 Feet
-
Age: No Data
-
Taxes: $6,537 per year
-
Days on Site: 18 Days
-
Added: Jan 23, 2020 (2 weeks on market)
-
Updated:
-
Last Checked: 2 months ago
-
MLS®#: X4674979
-
Listed By: Cityscape real estate ltd., brokerage
End Unit Freehold Townhouse For Sale, App 2150 Sq-Ft, Close To Niagara Falls View And 5 Mins To Marine Land. One Of The Best Layouts You Would Ever See. Family Rm Open To Above W/ Master Bdrm On Main Flr With 4Pc En-Suite. One Of The Best Neighborhoods In Niagara Falls.
Extras
All Existing Appliances.
Property Details
Facts for 4396 Shuttleworth Drive, Niagara Falls
Status
Days on Market: 18
Last Status: Sold
Sold Date: Feb 10, 2020
Closed Date: Apr 01, 2020
Expiry Date: Mar 31, 2020
Sold Price: $492,000
Unavailable Date: Feb 10, 2020
Input Date: Jan 23, 2020
Prior LSC: Sold
Property
Status: Sale
Property Type: Att/Row/Twnhouse
Style: Bungaloft
Area: Niagara Falls
Inside
Bedrooms: 3
Bathrooms: 3
Kitchens: 1
Rooms: 8
Den/Family Room: No
Air Conditioning: Central Air
Fireplace: No
Washrooms: 3
Utilities
Electricity: Yes
Gas: Yes
Cable: Yes
Telephone: Yes
Building
Basement: Unfinished
Heat Type: Forced Air
Heat Source: Gas
Exterior: Brick
Exterior: Stone
Water Supply: Municipal
Special Designation: Unknown
Parking
Driveway: Private
Garage Spaces: 1
Garage Type: Built-In
Covered Parking Spaces: 1
Total Parking Spaces: 2
Fees
Tax Year: 2019
Tax Legal Description: Part Block 59 Plan 59M426 Parts 27 & 28 59R16002
Taxes: $6,537
Land
Cross Street: Mann St/Emerald
Municipality District: Niagara Falls
Fronting On: North
Parcel Number: 642580892
Pool: None
Sewer: Sewers
Lot Depth: 108.27 Feet
Lot Frontage: 42.62 Feet
Acres: < .50
Additional Media
- Virtual Tour: https://www.youtube.com/watch?v=A4yFPPgx6ak
Rooms
Room details for 4396 Shuttleworth Drive, Niagara Falls
| Type | Dimensions | Description |
|---|---|---|
| Living Main | 4.26 x 3.04 | Broadloom |
| Kitchen Main | 3.84 x 3.84 | Ceramic Floor |
| Dining Main | 4.87 x 3.65 | Ceramic Floor |
| Great Rm Main | 6.09 x 7.62 | |
| Master Main | 3.78 x 4.87 | Ensuite Bath, W/I Closet |
| Loft 2nd | 3.65 x 3.78 | Broadloom |
| 2nd Br 2nd | 3.10 x 3.65 | Broadloom |
| 3rd Br 2nd | 3.07 x 3.53 | Broadloom |

| XXXXXXXX | XXX XX, XXXX |
XXXX XXX XXXX |
$XXX,XXX |
| XXX XX, XXXX |
XXXXXX XXX XXXX |
$XXX,XXX |
| XXXXXXXX XXXX | XXX XX, XXXX | $492,000 XXX XXXX |
| XXXXXXXX XXXXXX | XXX XX, XXXX | $505,000 XXX XXXX |

ÉÉC Notre-Dame-de-la-Jeunesse-Niagara.F
Elementary: CatholicHeximer Avenue Public School
Elementary: PublicFather Hennepin Catholic Elementary School
Elementary: CatholicSacred Heart Catholic Elementary School
Elementary: CatholicJames Morden Public School
Elementary: PublicRiver View Public School
Elementary: PublicRidgeway-Crystal Beach High School
Secondary: PublicWestlane Secondary School
Secondary: PublicStamford Collegiate
Secondary: PublicSaint Michael Catholic High School
Secondary: CatholicSaint Paul Catholic High School
Secondary: CatholicA N Myer Secondary School
Secondary: Public
