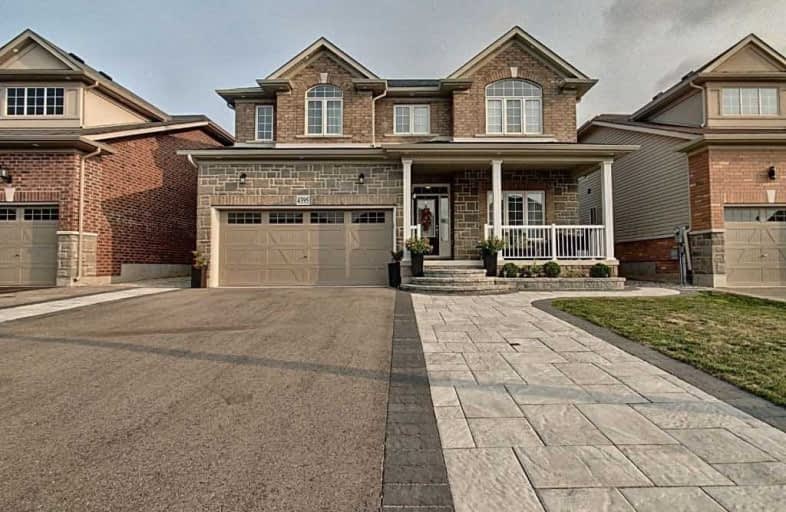
ÉÉC Notre-Dame-de-la-Jeunesse-Niagara.F
Elementary: CatholicHeximer Avenue Public School
Elementary: PublicFather Hennepin Catholic Elementary School
Elementary: CatholicSacred Heart Catholic Elementary School
Elementary: CatholicJames Morden Public School
Elementary: PublicRiver View Public School
Elementary: PublicRidgeway-Crystal Beach High School
Secondary: PublicWestlane Secondary School
Secondary: PublicStamford Collegiate
Secondary: PublicSaint Michael Catholic High School
Secondary: CatholicSaint Paul Catholic High School
Secondary: CatholicA N Myer Secondary School
Secondary: Public- 3 bath
- 4 bed
- 2000 sqft
9243 White Oak Avenue, Niagara Falls, Ontario • L2G 3P6 • 224 - Lyons Creek
- 3 bath
- 4 bed
- 2000 sqft
9538 TALLGRASS Avenue, Niagara Falls, Ontario • L2G 0Y2 • Niagara Falls
- 2 bath
- 5 bed
4344 Southerland Court, Niagara Falls, Ontario • L2G 7W4 • 224 - Lyons Creek
- 4 bath
- 4 bed
- 2500 sqft
25-7181 Lionshead Avenue, Niagara Falls, Ontario • L2G 0A6 • 220 - Oldfield









