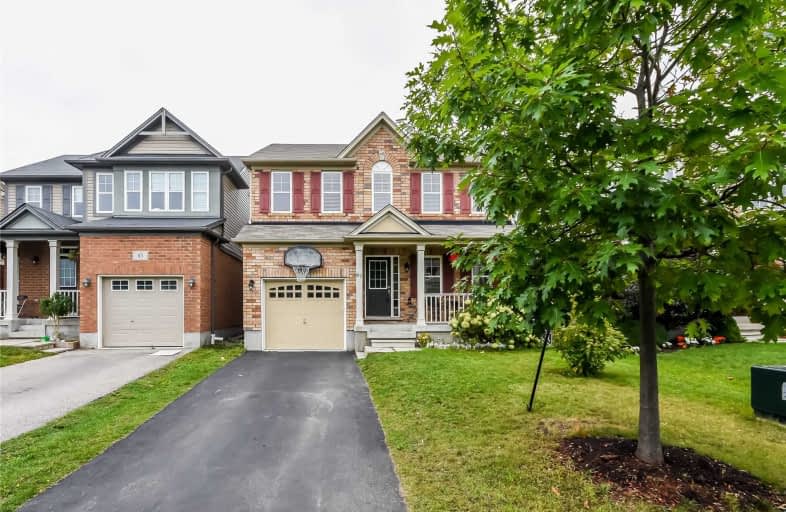
Centennial (Cambridge) Public School
Elementary: Public
2.37 km
Hillcrest Public School
Elementary: Public
1.39 km
St Gabriel Catholic Elementary School
Elementary: Catholic
0.29 km
Our Lady of Fatima Catholic Elementary School
Elementary: Catholic
1.70 km
Woodland Park Public School
Elementary: Public
2.28 km
Silverheights Public School
Elementary: Public
0.33 km
ÉSC Père-René-de-Galinée
Secondary: Catholic
5.99 km
Southwood Secondary School
Secondary: Public
10.66 km
Galt Collegiate and Vocational Institute
Secondary: Public
8.39 km
Preston High School
Secondary: Public
7.28 km
Jacob Hespeler Secondary School
Secondary: Public
2.98 km
St Benedict Catholic Secondary School
Secondary: Catholic
5.86 km






