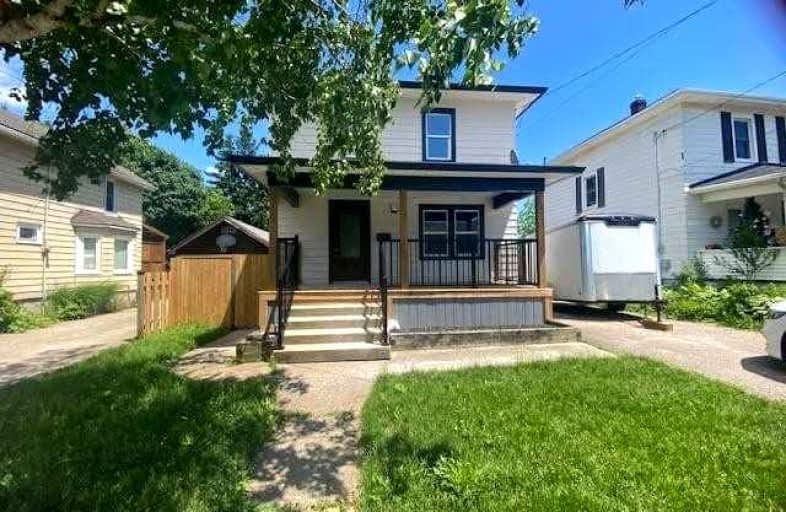Removed on Aug 29, 2022
Note: Property is not currently for sale or for rent.

-
Type: Detached
-
Style: 2-Storey
-
Lease Term: Monthly
-
Possession: Immediate
-
All Inclusive: N
-
Lot Size: 39.99 x 131.6 Feet
-
Age: No Data
-
Days on Site: 38 Days
-
Added: Jul 22, 2022 (1 month on market)
-
Updated:
-
Last Checked: 3 months ago
-
MLS®#: X5709627
-
Listed By: Royal lepage nrc realty, brokerage
For Lease! Completely Renovated - Available Immediately - Basement Apartment - $1300/Per Month & 35% Of Gas, Hydro, Water. Features Include: Freshly Painted, Newer Windows, New Kitchen And Appliances, Vinyl Flooring. Private Laundry In Bedroom Area. Private Entrance To 3 Bedroom Unit With Spacious Living Room, 3 Pc Bath And In-Suite Laundry. Centrally Located Close To Amenities, The New Go Station, Schools, Parks Tourist Attractions, Casino And The Falls. Tenant To Share Responsibility With Upper Tenant Of Maintaining Lawn And Snow Removal. Shed To Be Installed By Landlord. Landlord To Install A/C Unit.
Property Details
Facts for 4428 Homewood Avenue, Niagara Falls
Status
Days on Market: 38
Last Status: Terminated
Sold Date: Jun 20, 2025
Closed Date: Nov 30, -0001
Expiry Date: Oct 31, 2022
Unavailable Date: Aug 29, 2022
Input Date: Jul 25, 2022
Prior LSC: Listing with no contract changes
Property
Status: Lease
Property Type: Detached
Style: 2-Storey
Area: Niagara Falls
Availability Date: Immediate
Inside
Bedrooms: 3
Bathrooms: 1
Kitchens: 1
Rooms: 6
Den/Family Room: No
Air Conditioning: Window Unit
Fireplace: No
Laundry: Ensuite
Washrooms: 1
Utilities
Utilities Included: N
Building
Basement: Finished
Heat Type: Forced Air
Heat Source: Gas
Exterior: Vinyl Siding
Private Entrance: Y
Water Supply: Municipal
Special Designation: Unknown
Other Structures: Garden Shed
Parking
Driveway: None
Parking Included: Yes
Garage Type: None
Fees
Cable Included: No
Central A/C Included: No
Common Elements Included: No
Heating Included: No
Hydro Included: No
Water Included: No
Highlights
Feature: Grnbelt/Cons
Feature: Hospital
Feature: Public Transit
Feature: School Bus Route
Land
Cross Street: Stanley To Hamilton
Municipality District: Niagara Falls
Fronting On: East
Pool: None
Sewer: Sewers
Lot Depth: 131.6 Feet
Lot Frontage: 39.99 Feet
Acres: < .50
Payment Frequency: Monthly
Rooms
Room details for 4428 Homewood Avenue, Niagara Falls
| Type | Dimensions | Description |
|---|---|---|
| Kitchen Bsmt | 1.40 x 3.05 | Double Sink |
| Living Bsmt | 3.05 x 4.44 | Laminate |
| Br Bsmt | 3.68 x 2.57 | |
| 2nd Br Bsmt | 2.49 x 3.05 | |
| 3rd Br Bsmt | 2.84 x 2.82 |
| XXXXXXXX | XXX XX, XXXX |
XXXXXXX XXX XXXX |
|
| XXX XX, XXXX |
XXXXXX XXX XXXX |
$X,XXX | |
| XXXXXXXX | XXX XX, XXXX |
XXXXXXX XXX XXXX |
|
| XXX XX, XXXX |
XXXXXX XXX XXXX |
$X,XXX | |
| XXXXXXXX | XXX XX, XXXX |
XXXX XXX XXXX |
$XXX,XXX |
| XXX XX, XXXX |
XXXXXX XXX XXXX |
$XXX,XXX |
| XXXXXXXX XXXXXXX | XXX XX, XXXX | XXX XXXX |
| XXXXXXXX XXXXXX | XXX XX, XXXX | $1,300 XXX XXXX |
| XXXXXXXX XXXXXXX | XXX XX, XXXX | XXX XXXX |
| XXXXXXXX XXXXXX | XXX XX, XXXX | $2,200 XXX XXXX |
| XXXXXXXX XXXX | XXX XX, XXXX | $645,000 XXX XXXX |
| XXXXXXXX XXXXXX | XXX XX, XXXX | $650,000 XXX XXXX |

ÉÉC Saint-Antoine
Elementary: CatholicÉcole élémentaire LaMarsh
Elementary: PublicSimcoe Street Public School
Elementary: PublicSt Patrick Catholic Elementary School
Elementary: CatholicSt Mary Catholic Elementary School
Elementary: CatholicValley Way Public School
Elementary: PublicThorold Secondary School
Secondary: PublicWestlane Secondary School
Secondary: PublicStamford Collegiate
Secondary: PublicSaint Michael Catholic High School
Secondary: CatholicSaint Paul Catholic High School
Secondary: CatholicA N Myer Secondary School
Secondary: Public

