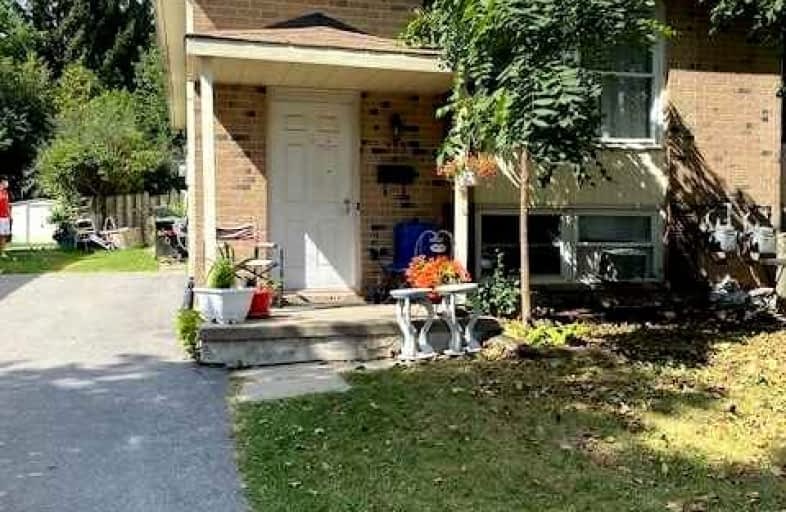Sold on Sep 13, 2021
Note: Property is not currently for sale or for rent.

-
Type: Semi-Detached
-
Style: Bungalow
-
Lot Size: 29.69 x 87.28 Feet
-
Age: 16-30 years
-
Taxes: $2,567 per year
-
Days on Site: 10 Days
-
Added: Sep 02, 2021 (1 week on market)
-
Updated:
-
Last Checked: 3 months ago
-
MLS®#: X5359447
-
Listed By: Right at home realty inc., brokerage
Welcome To This Beautiful 3 (+1)Bedroom Semi & 2 Washrooms With Potential In-Law Suite In The Lower Level Located In Popular Meadowbrook. The Main Floor Offers An Open Concept Floor Plan With Lots Of Natural Light, Newer Kitchen, Laminate Floors And A Beautiful 4 Pc Bathroom. The Lower Level Is Partially Finished And Has A Separate Walk Out Entrance, One Bedroom, Cozy Recreation Room And A 3 Pc Bathroom With Large Shower. Fully Fenced Backyard. Paved Driveway
Extras
Paved Driveway With Parking For 3 Cars. Bus Stop Right Out Front. Incl: Fridge, Dishwasher, Stove, Microwave, Washer& Dryer,Windows Coverings. Hwt Rental. No Survey.Buyer's Agents To Do Their Own Due Diligence Of Measurement And Details.
Property Details
Facts for 333 Kingsdale Avenue, Kingston
Status
Days on Market: 10
Last Status: Sold
Sold Date: Sep 13, 2021
Closed Date: Dec 01, 2021
Expiry Date: Dec 31, 2021
Sold Price: $390,000
Unavailable Date: Sep 13, 2021
Input Date: Sep 03, 2021
Prior LSC: Listing with no contract changes
Property
Status: Sale
Property Type: Semi-Detached
Style: Bungalow
Age: 16-30
Area: Kingston
Availability Date: Tba
Inside
Bedrooms: 3
Bedrooms Plus: 1
Bathrooms: 2
Kitchens: 1
Rooms: 9
Den/Family Room: No
Air Conditioning: Central Air
Fireplace: No
Washrooms: 2
Building
Basement: Part Fin
Basement 2: Sep Entrance
Heat Type: Forced Air
Heat Source: Gas
Exterior: Alum Siding
Exterior: Brick
Water Supply: Municipal
Special Designation: Unknown
Parking
Driveway: Lane
Garage Type: None
Covered Parking Spaces: 3
Total Parking Spaces: 3
Fees
Tax Year: 2021
Tax Legal Description: Pt Blk 77, Pl 1772, Pt 1, 13R7260 ; Kingston Towns
Taxes: $2,567
Highlights
Feature: Fenced Yard
Feature: Library
Feature: Park
Feature: Public Transit
Feature: School
Land
Cross Street: Bath Rd And Centenni
Municipality District: Kingston
Fronting On: North
Pool: None
Sewer: Sewers
Lot Depth: 87.28 Feet
Lot Frontage: 29.69 Feet
Rooms
Room details for 333 Kingsdale Avenue, Kingston
| Type | Dimensions | Description |
|---|---|---|
| Living Main | - | Laminate |
| Dining Main | - | Laminate |
| Kitchen Main | - | Ceramic Floor |
| Master Main | - | Laminate |
| 2nd Br Main | - | Laminate |
| 3rd Br Main | - | Laminate |
| Bathroom Main | - | Ceramic Floor |
| Rec Lower | - | Laminate |
| 4th Br Lower | - | Laminate |
| Bathroom Lower | - | Ceramic Floor |
| XXXXXXXX | XXX XX, XXXX |
XXXX XXX XXXX |
$XXX,XXX |
| XXX XX, XXXX |
XXXXXX XXX XXXX |
$XXX,XXX | |
| XXXXXXXX | XXX XX, XXXX |
XXXXXXX XXX XXXX |
|
| XXX XX, XXXX |
XXXXXX XXX XXXX |
$X,XXX | |
| XXXXXXXX | XXX XX, XXXX |
XXXXXX XXX XXXX |
$X,XXX |
| XXX XX, XXXX |
XXXXXX XXX XXXX |
$X,XXX | |
| XXXXXXXX | XXX XX, XXXX |
XXXXXX XXX XXXX |
$X,XXX |
| XXX XX, XXXX |
XXXXXX XXX XXXX |
$X,XXX | |
| XXXXXXXX | XXX XX, XXXX |
XXXXXX XXX XXXX |
$X,XXX |
| XXX XX, XXXX |
XXXXXX XXX XXXX |
$X,XXX |
| XXXXXXXX XXXX | XXX XX, XXXX | $390,000 XXX XXXX |
| XXXXXXXX XXXXXX | XXX XX, XXXX | $379,900 XXX XXXX |
| XXXXXXXX XXXXXXX | XXX XX, XXXX | XXX XXXX |
| XXXXXXXX XXXXXX | XXX XX, XXXX | $1,450 XXX XXXX |
| XXXXXXXX XXXXXX | XXX XX, XXXX | $1,390 XXX XXXX |
| XXXXXXXX XXXXXX | XXX XX, XXXX | $1,390 XXX XXXX |
| XXXXXXXX XXXXXX | XXX XX, XXXX | $1,390 XXX XXXX |
| XXXXXXXX XXXXXX | XXX XX, XXXX | $1,390 XXX XXXX |
| XXXXXXXX XXXXXX | XXX XX, XXXX | $1,300 XXX XXXX |
| XXXXXXXX XXXXXX | XXX XX, XXXX | $1,390 XXX XXXX |

École élémentaire publique Mille-Iles
Elementary: PublicSt Paul Catholic School
Elementary: CatholicSt Thomas More Catholic School
Elementary: CatholicPolson Park Public School
Elementary: PublicÉcole élémentaire publique Madeleine-de-Roybon
Elementary: PublicSt Marguerite Bourgeoys Catholic School
Elementary: CatholicÉcole secondaire publique Mille-Iles
Secondary: PublicÉcole secondaire catholique Marie-Rivier
Secondary: CatholicLimestone School of Community Education
Secondary: PublicLoyola Community Learning Centre
Secondary: CatholicLoyalist Collegiate and Vocational Institute
Secondary: PublicFrontenac Secondary School
Secondary: Public- 1 bath
- 3 bed
- 700 sqft
623 Macdonnell Street East, Kingston, Ontario • K7L 4X2 • East of Sir John A. Blvd
- 2 bath
- 3 bed
- 1100 sqft
107 Queen Mary Road, Kingston, Ontario • K7M 2A3 • Central City West




