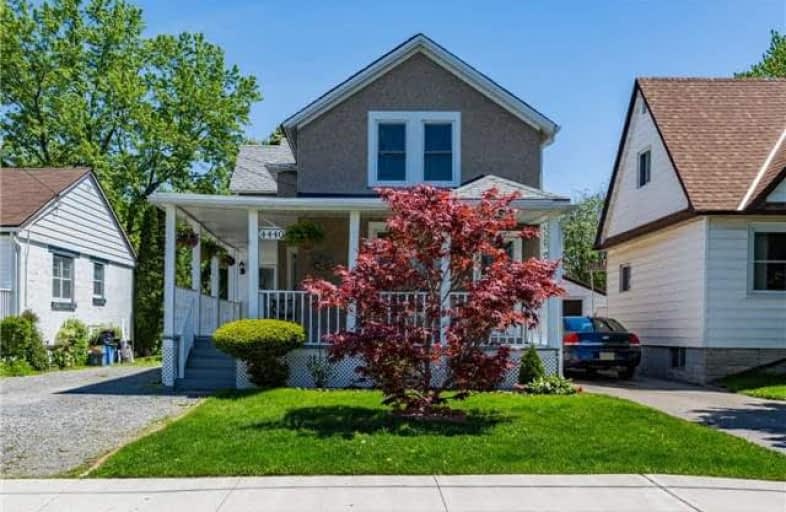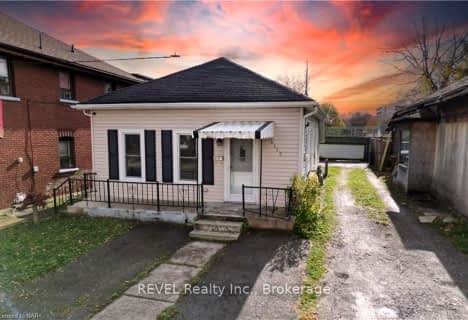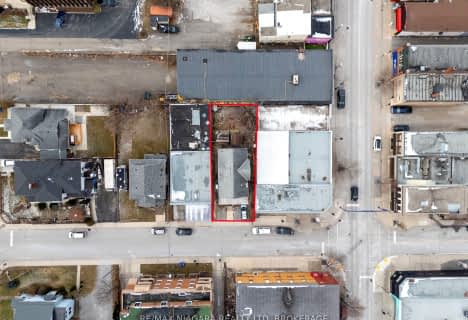
ÉÉC Saint-Antoine
Elementary: CatholicÉcole élémentaire LaMarsh
Elementary: PublicSimcoe Street Public School
Elementary: PublicSt Patrick Catholic Elementary School
Elementary: CatholicSt Mary Catholic Elementary School
Elementary: CatholicValley Way Public School
Elementary: PublicThorold Secondary School
Secondary: PublicWestlane Secondary School
Secondary: PublicStamford Collegiate
Secondary: PublicSaint Michael Catholic High School
Secondary: CatholicSaint Paul Catholic High School
Secondary: CatholicA N Myer Secondary School
Secondary: Public- 3 bath
- 3 bed
- 2000 sqft
4677 Crysler Avenue, Niagara Falls, Ontario • L2E 3V7 • 210 - Downtown






