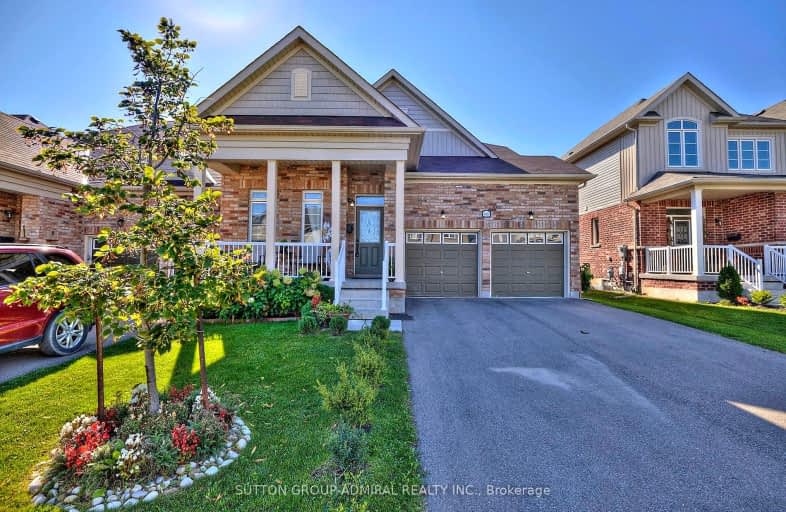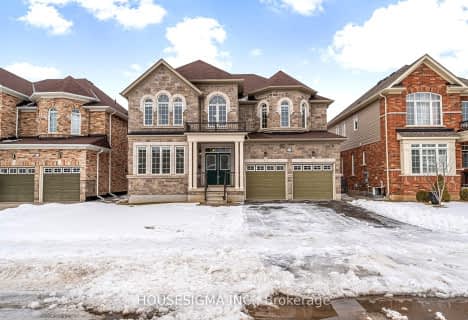Car-Dependent
- Almost all errands require a car.
Minimal Transit
- Almost all errands require a car.
Somewhat Bikeable
- Almost all errands require a car.

ÉÉC Notre-Dame-de-la-Jeunesse-Niagara.F
Elementary: CatholicHeximer Avenue Public School
Elementary: PublicFather Hennepin Catholic Elementary School
Elementary: CatholicSacred Heart Catholic Elementary School
Elementary: CatholicJames Morden Public School
Elementary: PublicRiver View Public School
Elementary: PublicRidgeway-Crystal Beach High School
Secondary: PublicWestlane Secondary School
Secondary: PublicStamford Collegiate
Secondary: PublicSaint Michael Catholic High School
Secondary: CatholicSaint Paul Catholic High School
Secondary: CatholicA N Myer Secondary School
Secondary: Public-
Dufferin Islands
NIAGARA Pky, Niagara Falls ON 2.79km -
Riverview Park
2.87km -
Niagara Falls State Park
332 Prospect St (Riverway), Niagara Falls, NY 14303 4.85km
-
BMO Bank of Montreal
6770 McLeod Rd, Niagara Falls ON L2G 3G6 4.55km -
ATM
6400 Lundy's Lane, Niagara Falls ON L2G 1T6 5.84km -
Scotiabank
7957 McLeod Rd, Niagara Falls ON L2H 0G5 5.99km
- 3 bath
- 4 bed
- 2000 sqft
9243 White Oak Avenue, Niagara Falls, Ontario • L2G 3P6 • Niagara Falls
- 3 bath
- 4 bed
- 2000 sqft
9538 Tallgrass Avenue, Niagara Falls, Ontario • L2G 0Y2 • Niagara Falls







