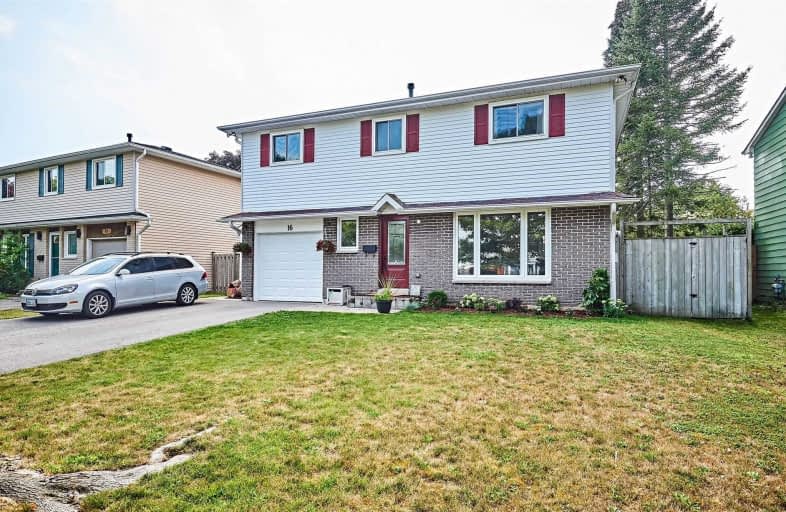Sold on Sep 20, 2019
Note: Property is not currently for sale or for rent.

-
Type: Detached
-
Style: 2-Storey
-
Lot Size: 52.95 x 103.9 Feet
-
Age: No Data
-
Taxes: $4,083 per year
-
Days on Site: 10 Days
-
Added: Sep 20, 2019 (1 week on market)
-
Updated:
-
Last Checked: 3 months ago
-
MLS®#: E4571432
-
Listed By: Sutton group-heritage realty inc., brokerage
Excellent Value! Four Bedrooms!! Quiet Crescent In South Ajax Steps To The Waterfront & Miles Of Biking/Walking Paths!! Over Sized 14 X 19 Ft Garage!! Bright And Welcoming Foyer Leads To An Updated Kitchen With Granite Counter Tops, Coffee Bar & Brand New Walk Out To Take In Sunny Afternoons On The Brand New 24X14 Ft Deck!! Spacious Living Room/Dining Room Provides Plenty Of Space For Everyone! Finished Basement With Full Bathroom Provides More Living Space
Extras
Rare Find In This Price Range 4 Bdrms!! With 2 Recently Updated Full Bathrooms!! Inc: Stainless Steel Fridge,Stove,B/I Dishwr& Microwv. Washer,Dryer,8.5X10.5 Shed. Furnace 2017,Air 2015,Sliding Glass W/O 2019
Property Details
Facts for 16 Swanston Crescent, Ajax
Status
Days on Market: 10
Last Status: Sold
Sold Date: Sep 20, 2019
Closed Date: Dec 12, 2019
Expiry Date: Dec 01, 2019
Sold Price: $588,000
Unavailable Date: Sep 20, 2019
Input Date: Sep 10, 2019
Property
Status: Sale
Property Type: Detached
Style: 2-Storey
Area: Ajax
Community: South West
Availability Date: Tba
Inside
Bedrooms: 4
Bathrooms: 2
Kitchens: 1
Rooms: 7
Den/Family Room: No
Air Conditioning: Central Air
Fireplace: No
Washrooms: 2
Building
Basement: Finished
Heat Type: Forced Air
Heat Source: Gas
Exterior: Brick
Water Supply: Municipal
Special Designation: Unknown
Parking
Driveway: Private
Garage Spaces: 2
Garage Type: Attached
Covered Parking Spaces: 4
Total Parking Spaces: 5
Fees
Tax Year: 2019
Tax Legal Description: Pcl 266-1 Sec M976;Lt 266Pl M976 S/T Right As In
Taxes: $4,083
Land
Cross Street: Westney & Finley
Municipality District: Ajax
Fronting On: West
Pool: None
Sewer: Sewers
Lot Depth: 103.9 Feet
Lot Frontage: 52.95 Feet
Lot Irregularities: Town Of Ajax
Rooms
Room details for 16 Swanston Crescent, Ajax
| Type | Dimensions | Description |
|---|---|---|
| Foyer Main | 1.25 x 3.73 | Large Closet, Access To Garage |
| Living Main | 4.47 x 3.32 | Picture Window, Laminate, Pot Lights |
| Dining Main | 2.55 x 2.49 | O/Looks Living, Laminate |
| Kitchen Main | 2.18 x 4.18 | W/O To Deck, Granite Counter, Ceramic Floor |
| Master 2nd | 6.22 x 3.13 | His/Hers Closets, Ceiling Fan, O/Looks Backyard |
| 2nd Br 2nd | 2.17 x 2.23 | Laminate, Ceiling Fan |
| 3rd Br 2nd | 3.60 x 2.83 | Ceiling Fan |
| 4th Br 2nd | 3.15 x 2.55 | Laminate, Ceiling Fan |
| Rec Bsmt | 3.69 x 5.26 | 3 Pc Bath |
| Office Bsmt | 1.90 x 2.30 | |
| Laundry Bsmt | 2.30 x 2.10 |
| XXXXXXXX | XXX XX, XXXX |
XXXX XXX XXXX |
$XXX,XXX |
| XXX XX, XXXX |
XXXXXX XXX XXXX |
$XXX,XXX | |
| XXXXXXXX | XXX XX, XXXX |
XXXXXXX XXX XXXX |
|
| XXX XX, XXXX |
XXXXXX XXX XXXX |
$XXX,XXX |
| XXXXXXXX XXXX | XXX XX, XXXX | $588,000 XXX XXXX |
| XXXXXXXX XXXXXX | XXX XX, XXXX | $599,900 XXX XXXX |
| XXXXXXXX XXXXXXX | XXX XX, XXXX | XXX XXXX |
| XXXXXXXX XXXXXX | XXX XX, XXXX | $619,900 XXX XXXX |

Duffin's Bay Public School
Elementary: PublicLakeside Public School
Elementary: PublicSt James Catholic School
Elementary: CatholicBolton C Falby Public School
Elementary: PublicSt Bernadette Catholic School
Elementary: CatholicSouthwood Park Public School
Elementary: PublicÉcole secondaire Ronald-Marion
Secondary: PublicArchbishop Denis O'Connor Catholic High School
Secondary: CatholicNotre Dame Catholic Secondary School
Secondary: CatholicAjax High School
Secondary: PublicJ Clarke Richardson Collegiate
Secondary: PublicPickering High School
Secondary: Public

