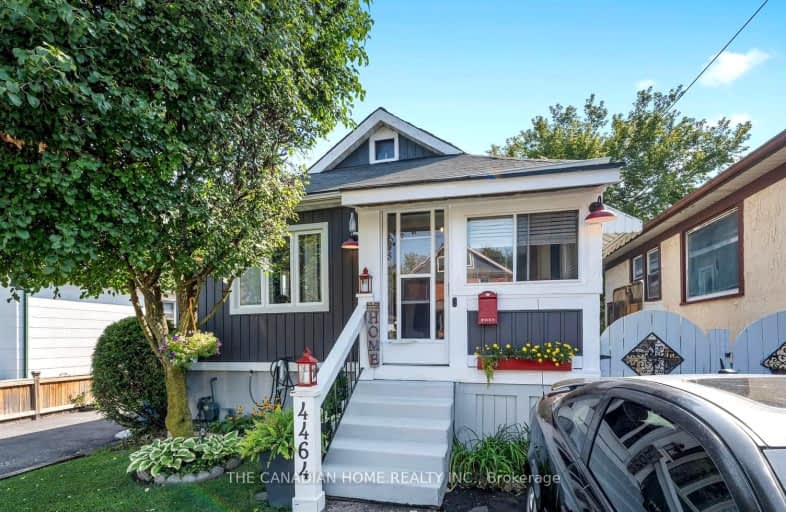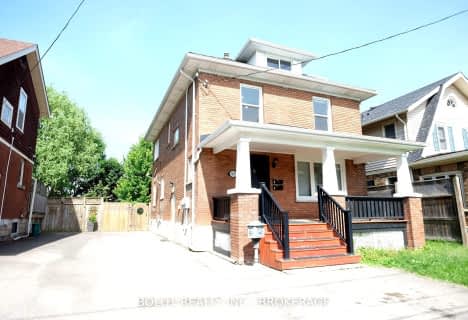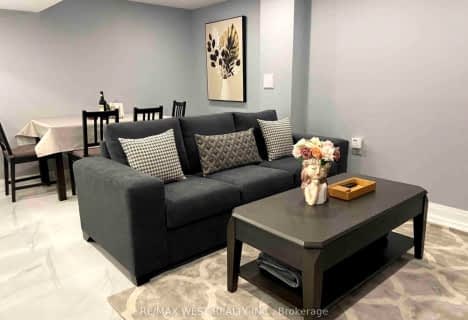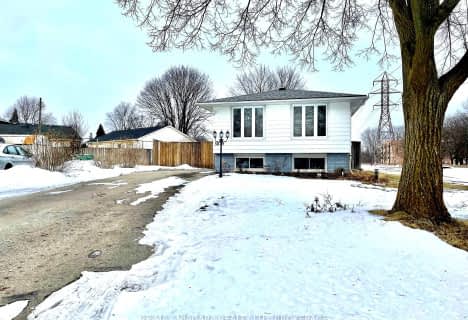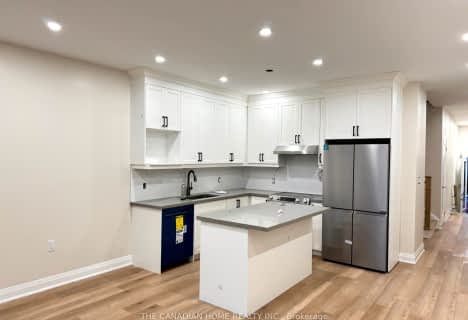Somewhat Walkable
- Some errands can be accomplished on foot.
Some Transit
- Most errands require a car.
Bikeable
- Some errands can be accomplished on bike.

ÉÉC Saint-Antoine
Elementary: CatholicÉcole élémentaire LaMarsh
Elementary: PublicSimcoe Street Public School
Elementary: PublicSt Patrick Catholic Elementary School
Elementary: CatholicSt Mary Catholic Elementary School
Elementary: CatholicValley Way Public School
Elementary: PublicThorold Secondary School
Secondary: PublicWestlane Secondary School
Secondary: PublicStamford Collegiate
Secondary: PublicSaint Michael Catholic High School
Secondary: CatholicSaint Paul Catholic High School
Secondary: CatholicA N Myer Secondary School
Secondary: Public-
Oakes Baseball Park
Stanley Ave, Ontario 0.78km -
Oakes Park
5700 Morrison St (Stanley Ave.), Niagara Falls ON L2E 2E9 0.88km -
Whirlpool State Park
Niagara Falls, NY 14303 1.81km
-
Meridian Credit Union ATM
4780 Portage Rd (at Morrison St), Niagara Falls ON L2E 6A8 1.12km -
TD Bank Financial Group
4424 Queen St, Niagara Falls ON L2E 2L3 1.24km -
BMO Bank of Montreal
4365 Queen St, Niagara Falls ON L2E 2K9 1.3km
- — bath
- — bed
- — sqft
02-5029 Fourth Avenue, Niagara Falls, Ontario • L2E 4P5 • 211 - Cherrywood
- 1 bath
- 2 bed
Unit -4961 Armoury Street, Niagara Falls, Ontario • L2E 1T3 • 211 - Cherrywood
- 2 bath
- 2 bed
- 700 sqft
01-5848 Ferry Street, Niagara Falls, Ontario • L2G 1S9 • 216 - Dorchester
- 1 bath
- 3 bed
Upper-5879 Brooks Crescent, Niagara Falls, Ontario • L2J 1N4 • 205 - Church's Lane
- 2 bath
- 4 bed
MAIN -4893 Hunter Street, Niagara Falls, Ontario • L2G 3M8 • 214 - Clifton Hill
- 3 bath
- 3 bed
- 1500 sqft
Main-4099 Acheson Avenue, Niagara Falls, Ontario • L2E 3L8 • 210 - Downtown
