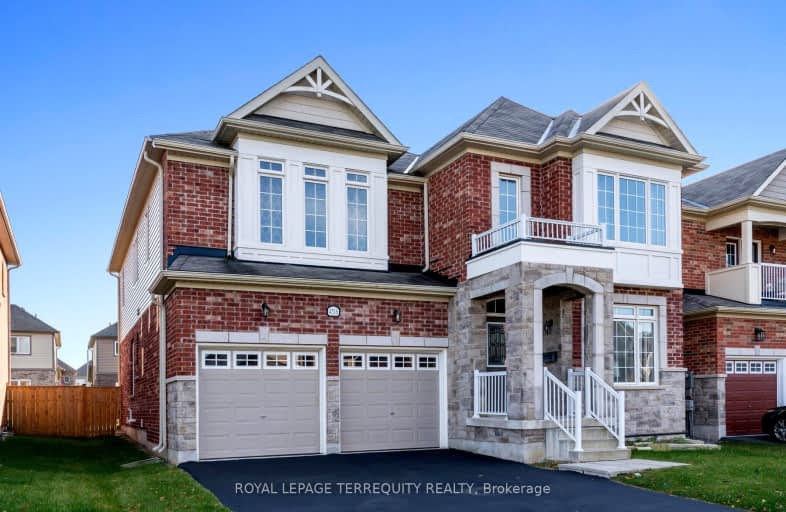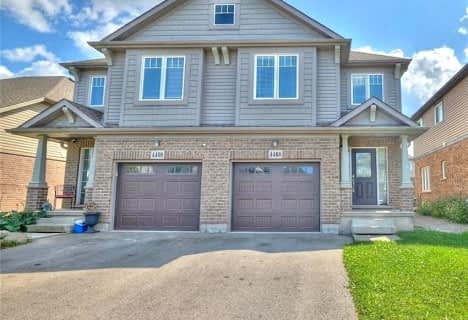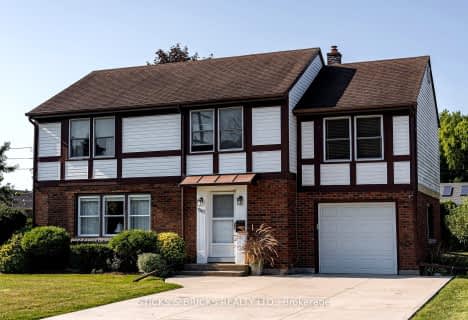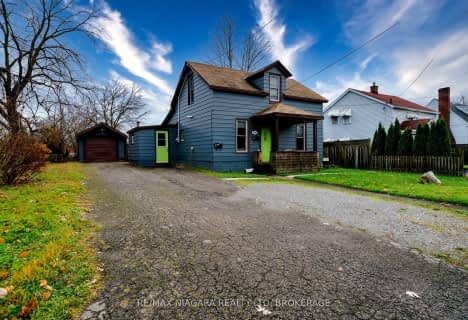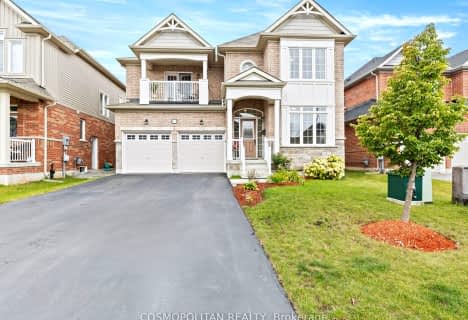Car-Dependent
- Almost all errands require a car.
Minimal Transit
- Almost all errands require a car.
Somewhat Bikeable
- Almost all errands require a car.

ÉÉC Notre-Dame-de-la-Jeunesse-Niagara.F
Elementary: CatholicHeximer Avenue Public School
Elementary: PublicFather Hennepin Catholic Elementary School
Elementary: CatholicSacred Heart Catholic Elementary School
Elementary: CatholicJames Morden Public School
Elementary: PublicRiver View Public School
Elementary: PublicRidgeway-Crystal Beach High School
Secondary: PublicWestlane Secondary School
Secondary: PublicStamford Collegiate
Secondary: PublicSaint Michael Catholic High School
Secondary: CatholicSaint Paul Catholic High School
Secondary: CatholicA N Myer Secondary School
Secondary: Public-
Arenas and Ice Rinks, Niagara Falls , Chippawa Willoughby Memorial Arena
9000 Sodom Rd, Niagara Falls ON L2E 6S6 0.87km -
Upper Rapids Blvd
2.63km -
King's Bridge Park
Niagara Pky, Niagara Falls ON 2.63km
-
BMO Bank of Montreal
6770 McLeod Rd, Niagara Falls ON L2G 3G6 4.47km -
Meridian Credit Union
6175 Dunn St (at Drummond Rd), Niagara Falls ON L2G 2P4 4.6km -
Localcoin Bitcoin ATM - Avondale Food Stores
6175 Dunn St, Niagara Falls ON L2G 2P4 4.67km
- 5 bath
- 4 bed
30-7231 Lionshead Avenue, Niagara Falls, Ontario • L2G 0A6 • Niagara Falls
- 5 bath
- 5 bed
9429 Tallgrass Avenue, Niagara Falls, Ontario • L2G 0Y2 • 224 - Lyons Creek
- 4 bath
- 4 bed
25-7181 Lionshead Avenue North, Niagara Falls, Ontario • L2G 0A6 • 220 - Oldfield
- 4 bath
- 4 bed
- 3000 sqft
9211 Tallgrass Avenue, Niagara Falls, Ontario • L2G 0A4 • Niagara Falls
- 4 bath
- 4 bed
- 3000 sqft
4568 Lyon's Parkway, Niagara Falls, Ontario • L2E 6S6 • Niagara Falls
