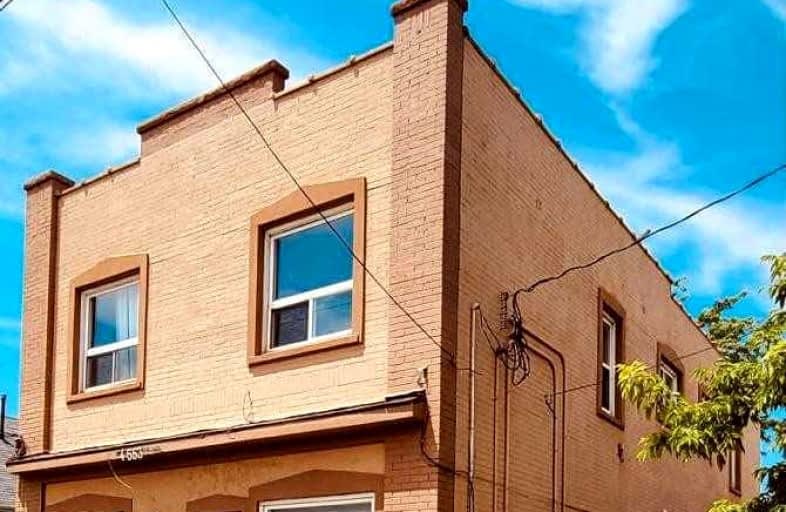Removed on Aug 11, 2022
Note: Property is not currently for sale or for rent.

-
Type: Multiplex
-
Style: 2-Storey
-
Size: 2500 sqft
-
Lot Size: 39.99 x 108.6 Feet
-
Age: No Data
-
Taxes: $3,258 per year
-
Days on Site: 61 Days
-
Added: Jun 11, 2022 (2 months on market)
-
Updated:
-
Last Checked: 3 months ago
-
MLS®#: X5656471
-
Listed By: Re/max metropolis realty, brokerage
Welcome To 4553 Ferguson! This Turn Key 4Plex Has 4 X 2 Bedroom Units And Is Located Minutes From Clifton Hill Area And Great Wolf Lodge. All Units Currently Occupied. Current Rents Are Unit 1: 2Bed $1,500/Mth, Unit 2: 2Bed $940/Mth , Unit 3: 2Bed $1,100/Mth , Unit 4: 2Bed $1,500/Mth. Plenty Of Opportunity For More In The Future. Possible To Increase Revenue With Coin Operated Laundry. Rental Income: $60,480, Expenses: $13,464, Net Income: $47,016/Yearly.
Extras
All Elfs, 4 Fridges, 4 Stoves & 4 Efficient Electric Meters. All Showings Through Listing Agent. Listing Agent Will Try To Accommodate Requests, But Depending On The Interest We May Try And Coordinate Group Showings.
Property Details
Facts for 4553 Ferguson Street, Niagara Falls
Status
Days on Market: 61
Last Status: Terminated
Sold Date: Jun 18, 2025
Closed Date: Nov 30, -0001
Expiry Date: Nov 08, 2022
Unavailable Date: Aug 11, 2022
Input Date: Jun 12, 2022
Prior LSC: Listing with no contract changes
Property
Status: Sale
Property Type: Multiplex
Style: 2-Storey
Size (sq ft): 2500
Area: Niagara Falls
Availability Date: Tbd
Inside
Bedrooms: 8
Bathrooms: 4
Kitchens: 4
Rooms: 20
Den/Family Room: No
Air Conditioning: None
Fireplace: No
Washrooms: 4
Utilities
Electricity: Available
Cable: Available
Telephone: Available
Building
Basement: Part Bsmt
Heat Type: Water
Heat Source: Electric
Exterior: Brick
Water Supply: Municipal
Special Designation: Unknown
Parking
Driveway: Private
Garage Spaces: 2
Garage Type: Detached
Covered Parking Spaces: 2
Total Parking Spaces: 5
Fees
Tax Year: 2022
Tax Legal Description: Lt 136 Pl 304 Town Of Niagara Falls ; Niagara Fall
Taxes: $3,258
Highlights
Feature: Hospital
Feature: Lake/Pond
Feature: Park
Feature: Public Transit
Feature: School
Feature: Waterfront
Land
Cross Street: Victoria Ave/Niagara
Municipality District: Niagara Falls
Fronting On: North
Parcel Number: 643260112
Pool: None
Sewer: Sewers
Lot Depth: 108.6 Feet
Lot Frontage: 39.99 Feet
| XXXXXXXX | XXX XX, XXXX |
XXXXXXX XXX XXXX |
|
| XXX XX, XXXX |
XXXXXX XXX XXXX |
$XXX,XXX | |
| XXXXXXXX | XXX XX, XXXX |
XXXX XXX XXXX |
$XXX,XXX |
| XXX XX, XXXX |
XXXXXX XXX XXXX |
$XXX,XXX |
| XXXXXXXX XXXXXXX | XXX XX, XXXX | XXX XXXX |
| XXXXXXXX XXXXXX | XXX XX, XXXX | $989,000 XXX XXXX |
| XXXXXXXX XXXX | XXX XX, XXXX | $770,000 XXX XXXX |
| XXXXXXXX XXXXXX | XXX XX, XXXX | $779,900 XXX XXXX |

Victoria Public School
Elementary: PublicÉÉC Saint-Antoine
Elementary: CatholicSimcoe Street Public School
Elementary: PublicSt Patrick Catholic Elementary School
Elementary: CatholicSt Mary Catholic Elementary School
Elementary: CatholicValley Way Public School
Elementary: PublicThorold Secondary School
Secondary: PublicWestlane Secondary School
Secondary: PublicStamford Collegiate
Secondary: PublicSaint Michael Catholic High School
Secondary: CatholicSaint Paul Catholic High School
Secondary: CatholicA N Myer Secondary School
Secondary: Public

