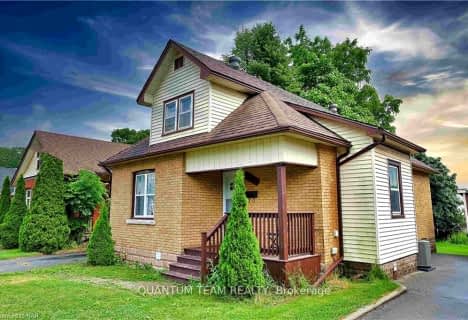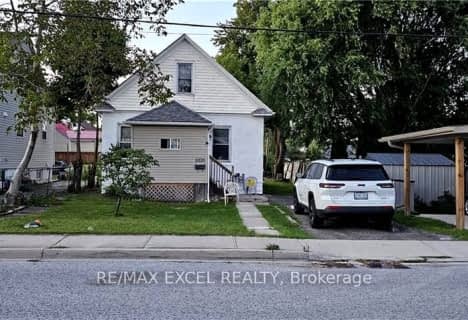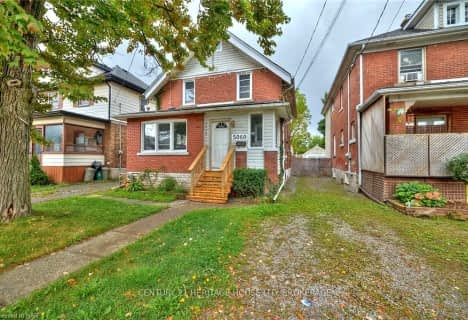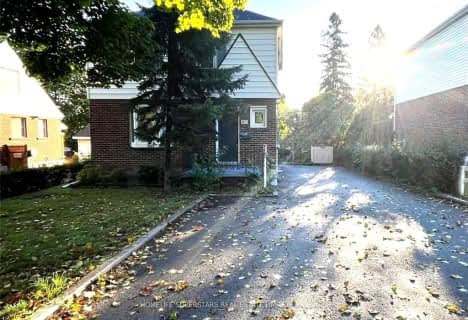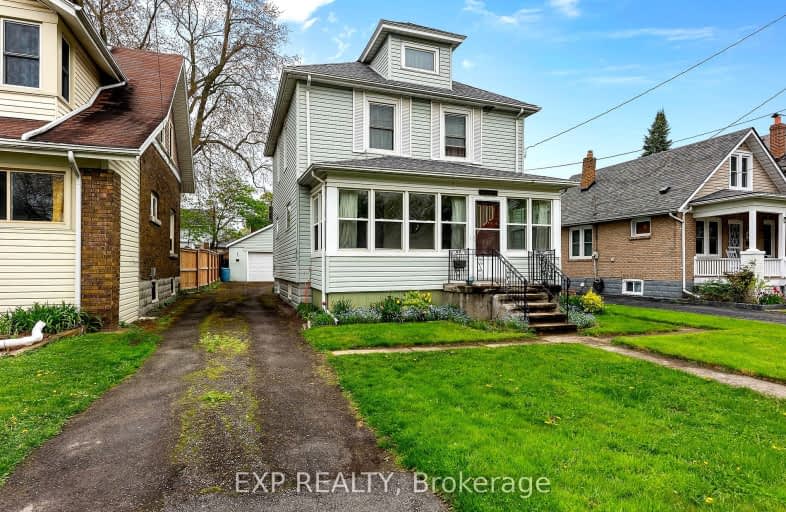
Video Tour
Very Walkable
- Most errands can be accomplished on foot.
75
/100
Some Transit
- Most errands require a car.
38
/100
Bikeable
- Some errands can be accomplished on bike.
59
/100

ÉÉC Saint-Antoine
Elementary: Catholic
1.20 km
École élémentaire LaMarsh
Elementary: Public
1.65 km
Simcoe Street Public School
Elementary: Public
0.83 km
St Patrick Catholic Elementary School
Elementary: Catholic
0.43 km
St Mary Catholic Elementary School
Elementary: Catholic
0.93 km
Valley Way Public School
Elementary: Public
0.69 km
Thorold Secondary School
Secondary: Public
10.01 km
Westlane Secondary School
Secondary: Public
4.82 km
Stamford Collegiate
Secondary: Public
2.45 km
Saint Michael Catholic High School
Secondary: Catholic
6.63 km
Saint Paul Catholic High School
Secondary: Catholic
2.75 km
A N Myer Secondary School
Secondary: Public
2.50 km
-
Oakes Park
5700 Morrison St (Stanley Ave.), Niagara Falls ON L2E 2E9 0.88km -
Niagara Parks
7400 Portage Rd S, Niagara Falls ON L2E 6T2 1.58km -
Niagara Falls Lions Community Park
5105 Drummond Rd, Niagara Falls ON L2E 6E2 1.77km
-
CoinFlip Bitcoin ATM
4985 Bridge St, Niagara Falls ON L2E 2S4 0.23km -
Scotiabank
4800 Victoria Ave (at Morrison St), Niagara Falls ON L2E 6S8 0.56km -
TD Bank Financial Group
4424 Queen St, Niagara Falls ON L2E 2L3 1.07km


