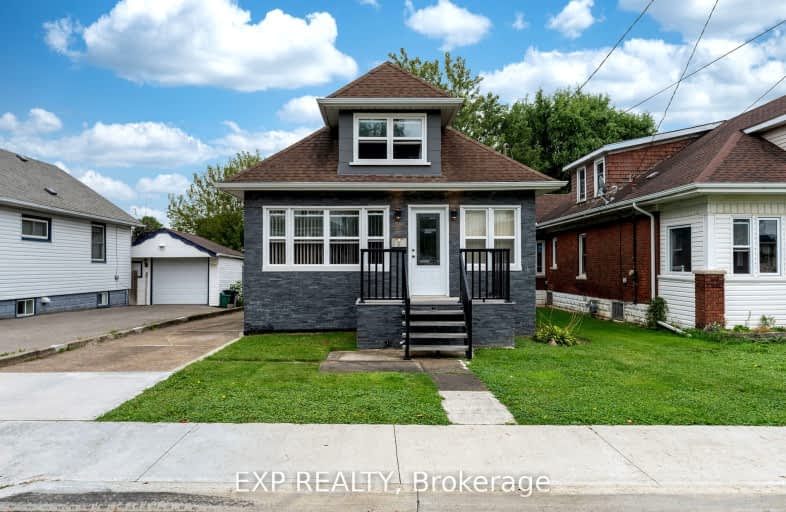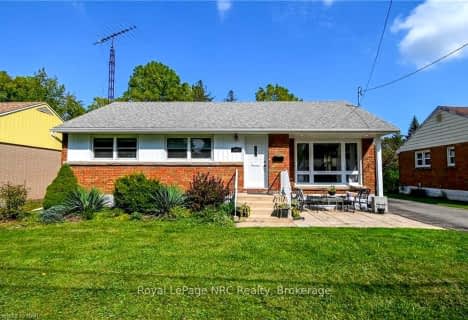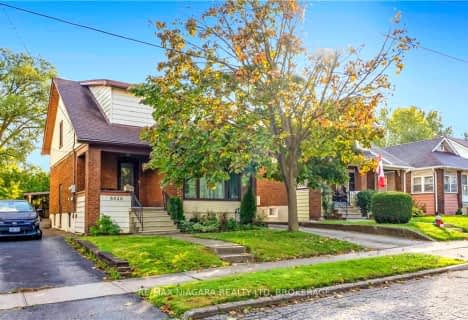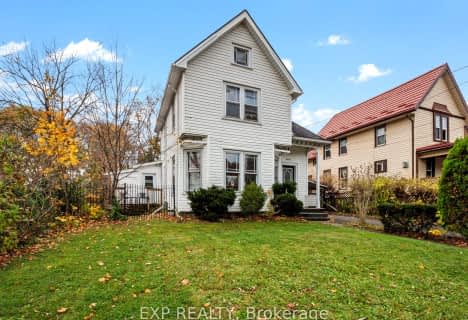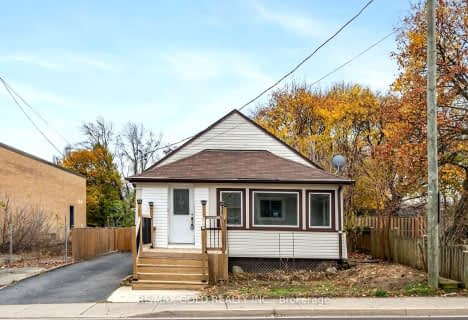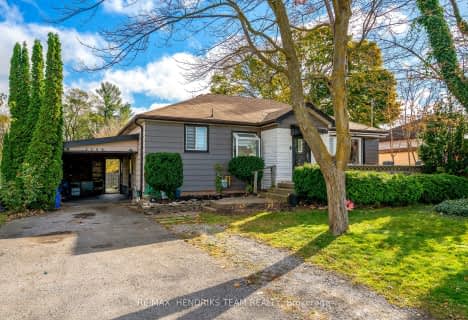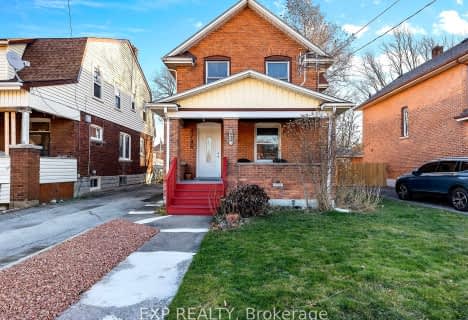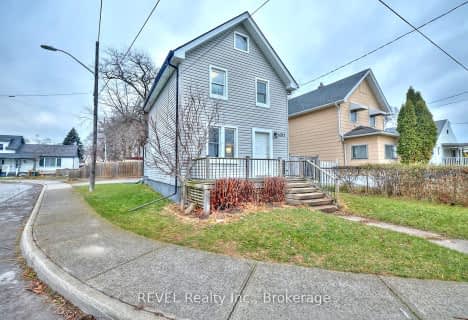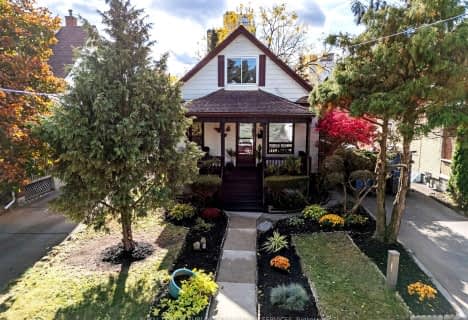Very Walkable
- Most errands can be accomplished on foot.
Some Transit
- Most errands require a car.
Bikeable
- Some errands can be accomplished on bike.

ÉÉC Saint-Antoine
Elementary: CatholicÉcole élémentaire LaMarsh
Elementary: PublicSimcoe Street Public School
Elementary: PublicSt Patrick Catholic Elementary School
Elementary: CatholicSt Mary Catholic Elementary School
Elementary: CatholicValley Way Public School
Elementary: PublicThorold Secondary School
Secondary: PublicWestlane Secondary School
Secondary: PublicStamford Collegiate
Secondary: PublicSaint Michael Catholic High School
Secondary: CatholicSaint Paul Catholic High School
Secondary: CatholicA N Myer Secondary School
Secondary: Public-
Oakes Baseball Park
Stanley Ave, Ontario 0.66km -
Oakes Park
5700 Morrison St (Stanley Ave.), Niagara Falls ON L2E 2E9 0.75km -
Whirlpool State Park
Niagara Falls, NY 14303 1.94km
-
Meridian Credit Union ATM
4780 Portage Rd (at Morrison St), Niagara Falls ON L2E 6A8 1.05km -
TD Bank Financial Group
4424 Queen St, Niagara Falls ON L2E 2L3 1.21km -
BMO Bank of Montreal
4365 Queen St, Niagara Falls ON L2E 2K9 1.27km
- 2 bath
- 3 bed
- 1100 sqft
5782 Byng Avenue, Niagara Falls, Ontario • L2G 5E2 • Niagara Falls
- 2 bath
- 3 bed
- 700 sqft
4354 Otter Street, Niagara Falls, Ontario • L2E 1G3 • 210 - Downtown
- 1 bath
- 3 bed
- 1100 sqft
4746 Fourth Avenue, Niagara Falls, Ontario • L2E 4N8 • 211 - Cherrywood
- 2 bath
- 3 bed
- 1100 sqft
4993 Saint Clair Avenue, Niagara Falls, Ontario • L2E 3T8 • Niagara Falls
- 1 bath
- 2 bed
- 700 sqft
4317 Buttrey Street, Niagara Falls, Ontario • L2E 2X1 • 210 - Downtown
- 2 bath
- 2 bed
- 1100 sqft
4774 Saint Clair Avenue, Niagara Falls, Ontario • L2E 3T1 • Niagara Falls
- 2 bath
- 3 bed
- 1100 sqft
4371 Bampfield Street, Niagara Falls, Ontario • L2E 1G7 • 210 - Downtown
