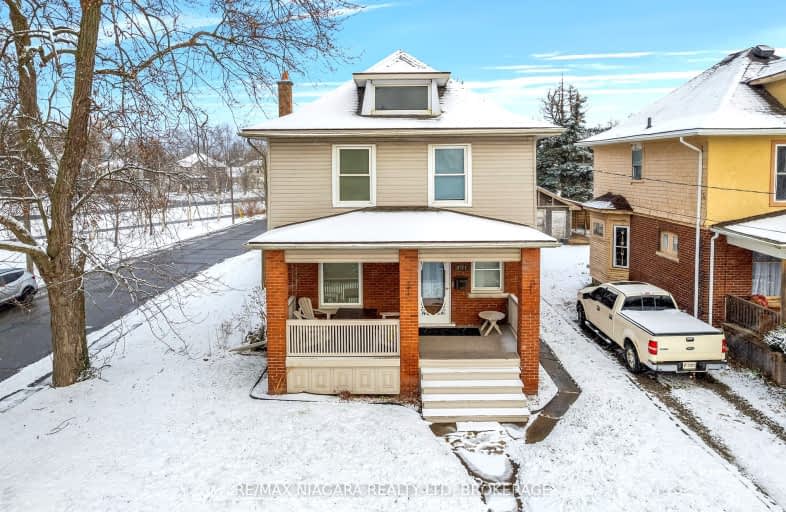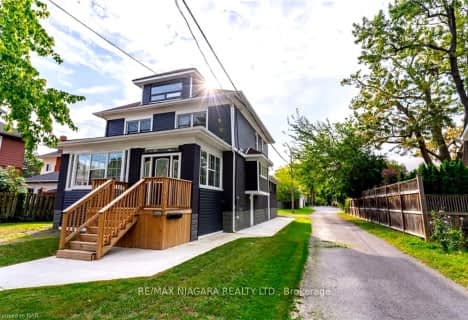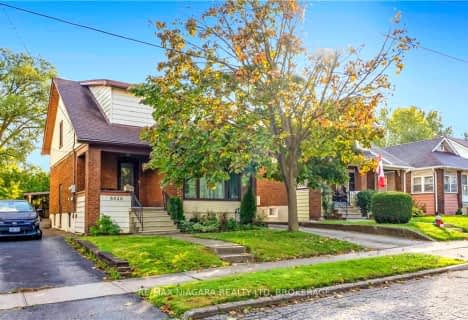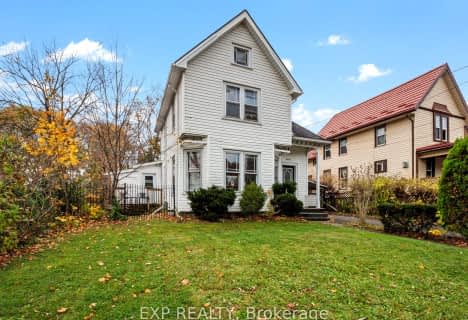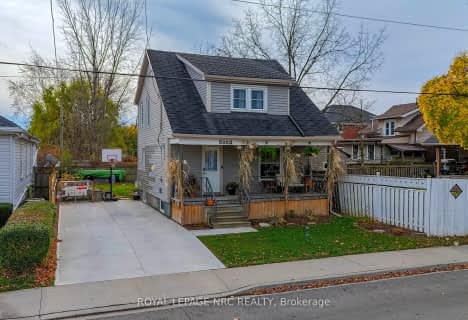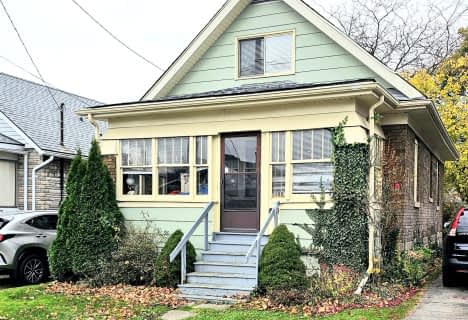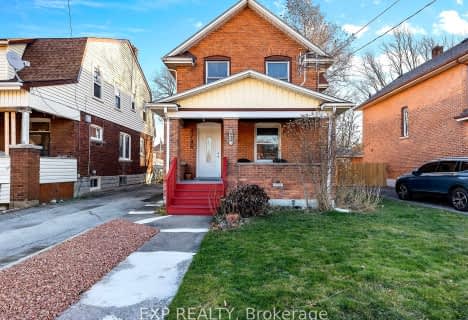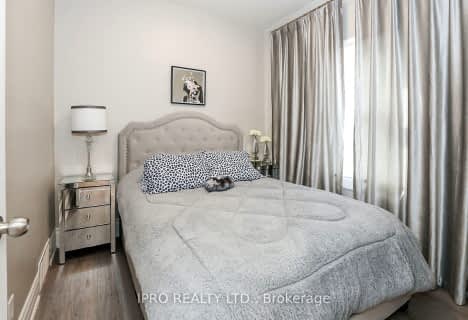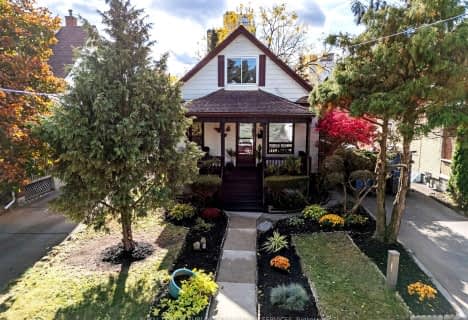Very Walkable
- Most errands can be accomplished on foot.
Some Transit
- Most errands require a car.
Bikeable
- Some errands can be accomplished on bike.

ÉÉC Saint-Antoine
Elementary: CatholicÉcole élémentaire LaMarsh
Elementary: PublicSimcoe Street Public School
Elementary: PublicSt Patrick Catholic Elementary School
Elementary: CatholicSt Mary Catholic Elementary School
Elementary: CatholicValley Way Public School
Elementary: PublicThorold Secondary School
Secondary: PublicWestlane Secondary School
Secondary: PublicStamford Collegiate
Secondary: PublicSaint Michael Catholic High School
Secondary: CatholicSaint Paul Catholic High School
Secondary: CatholicA N Myer Secondary School
Secondary: Public- 2 bath
- 3 bed
- 700 sqft
4354 Otter Street, Niagara Falls, Ontario • L2E 1G3 • 210 - Downtown
- 1 bath
- 3 bed
- 1100 sqft
4746 Fourth Avenue, Niagara Falls, Ontario • L2E 4N8 • 211 - Cherrywood
- 2 bath
- 4 bed
- 1500 sqft
4768 Saint Lawrence Avenue, Niagara Falls, Ontario • L2E 3X9 • 210 - Downtown
- 3 bath
- 3 bed
- 1100 sqft
5877 North Street, Niagara Falls, Ontario • L2G 1J7 • 215 - Hospital
- 2 bath
- 3 bed
- 1100 sqft
4993 Saint Clair Avenue, Niagara Falls, Ontario • L2E 3T8 • Niagara Falls
